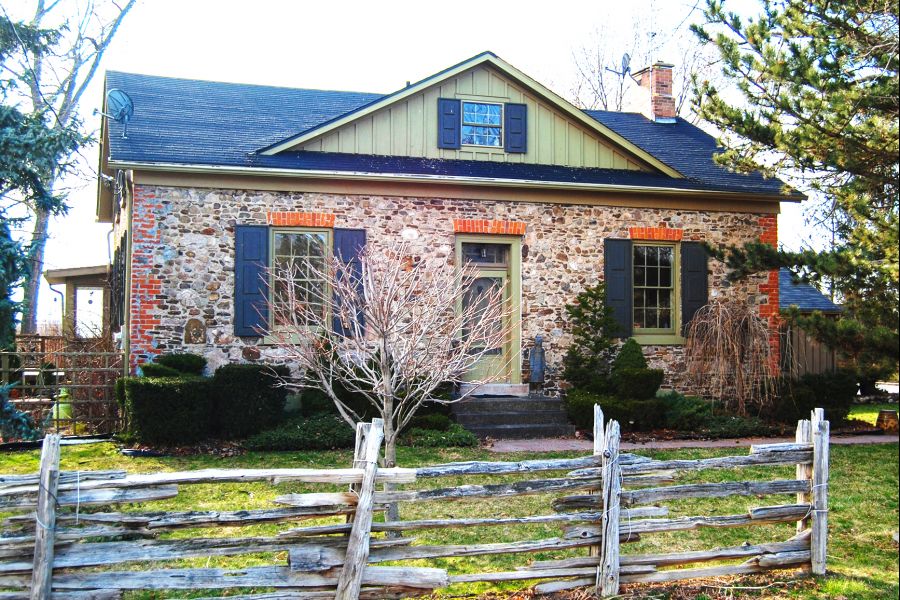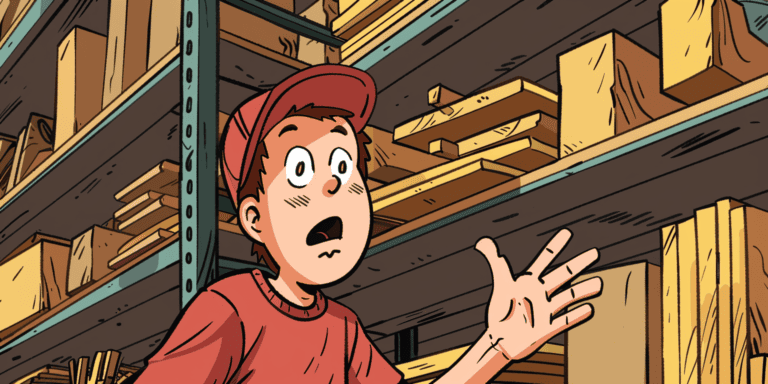You see them sprinkled across Niagara-on-the-Lake and, indeed, across Ontario.
Some are one storey, others a storey and a half. There are those with hip roofs, with end gable roofs and with a gable roof that sports a centred gable dormer or peak.
These modest homes typically didn’t flow from the pen of an architect or even a designer, but rather the mind of the individual who built them. It was rare to find two homes the same, but in general form these vernacular expressions fall into a group that has been called the Ontario Cottage.
Now, so we’re all on the same page, “cottage” in this context doesn’t refer to a vacation home but rather to the definition advocated by A.J. Downing in his 1850 book “The Architecture of Country Houses” where a cottage is a small, simple house.
In 1963, MacRae & Adamson, in their seminal book “The Ancestral Roof,” defined the Ontario Cottage as a one-and-a-half storey hipped roof house distinguished from the Regency Cottage when its roof did not extend into a verandah. However, in the years since, that definition has expanded to include single-storey buildings, and both one- and one-and-a-half storey homes with roofs that may be hipped, gabled or gabled with a centre gable dormer or peak.
Certainly these small houses had a strong Regency flavour with many, perhaps most, presenting a symmetrical three-bay facade, generous windows and prominent front door surround; but since they were vernacular this could and did vary widely. The cottages could be wood-framed clapboard, stucco, brick or stone. In other words, it came down to whatever appealed most to the owner (and what they could afford).
While you can find Ontario Cottages in Old Town, perhaps the most picturesque example is a short drive into the greenbelt where you’ll find the James McFarland House. Lovingly restored by its current owner, it is built of uncoursed rubblestone with contrasting brick quoins and lintels.
Set atop an end gabled roof, the wide dormer extends across all three bays, causing the observer’s eye to be centrally focused and continually cycled from ground to peak and again to ground. It’s a stellar composition on a vernacular home!
Ontario Cottages were the “everyman’s” house, built across the province from the early 1830s. Hitting their peak popularity from 1840 to 1860, they were still being constructed as late as the 1890s. They are certainly worth watching for as a treasured piece of our built heritage.











