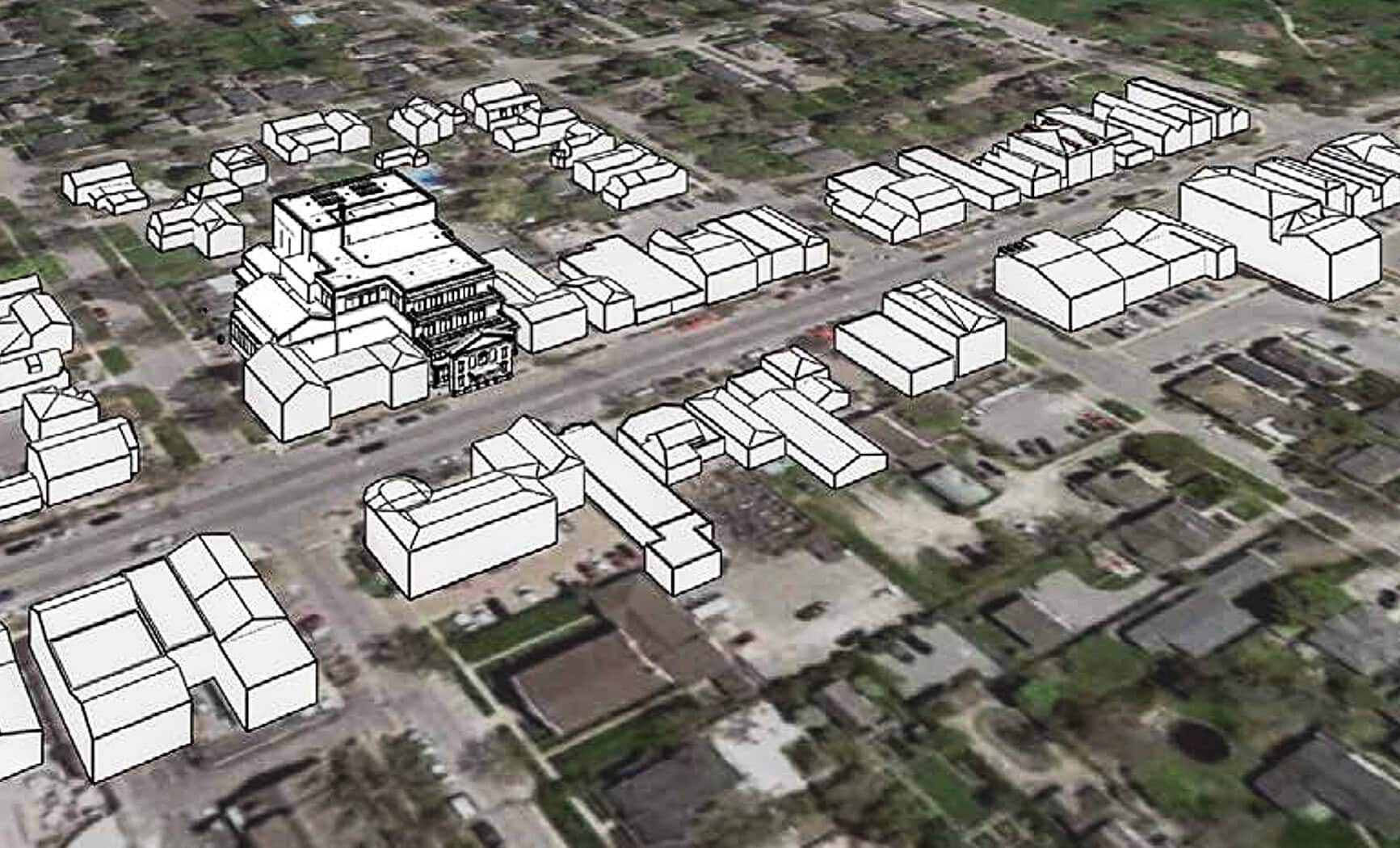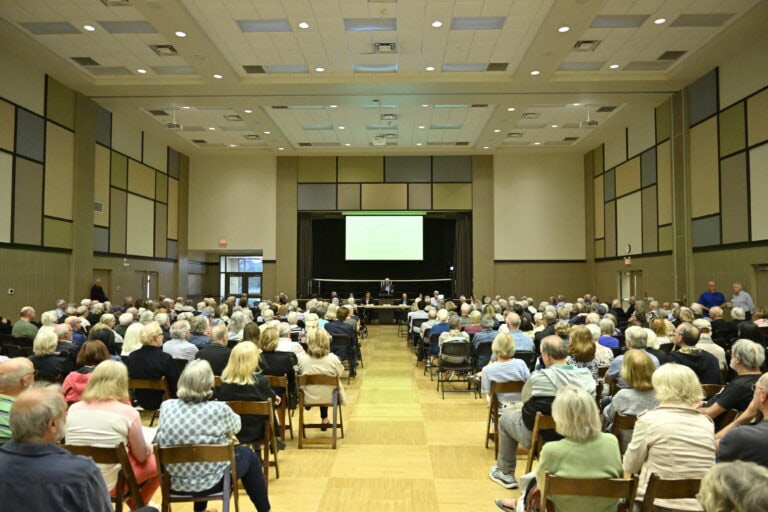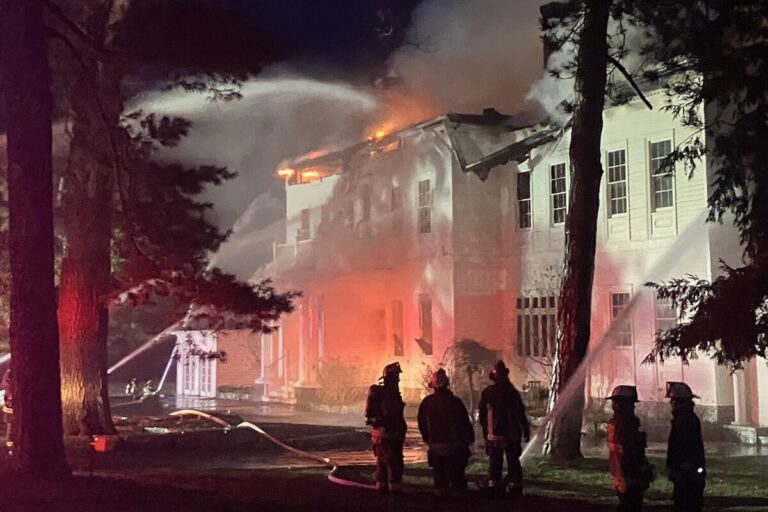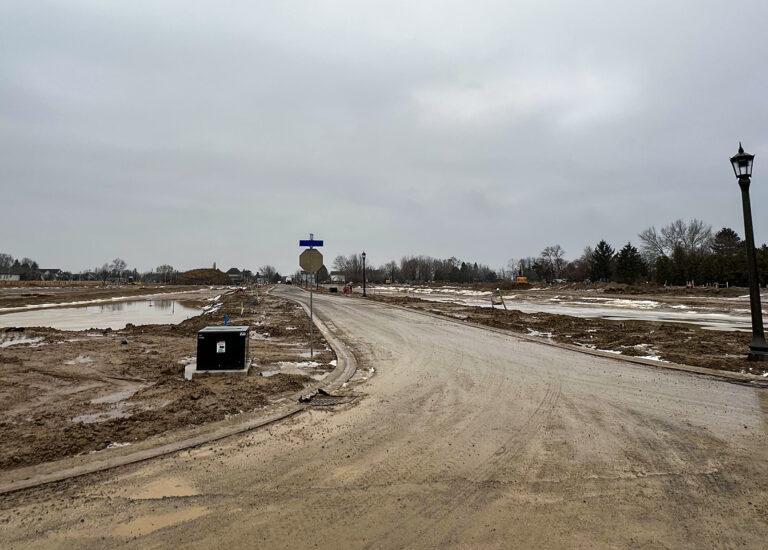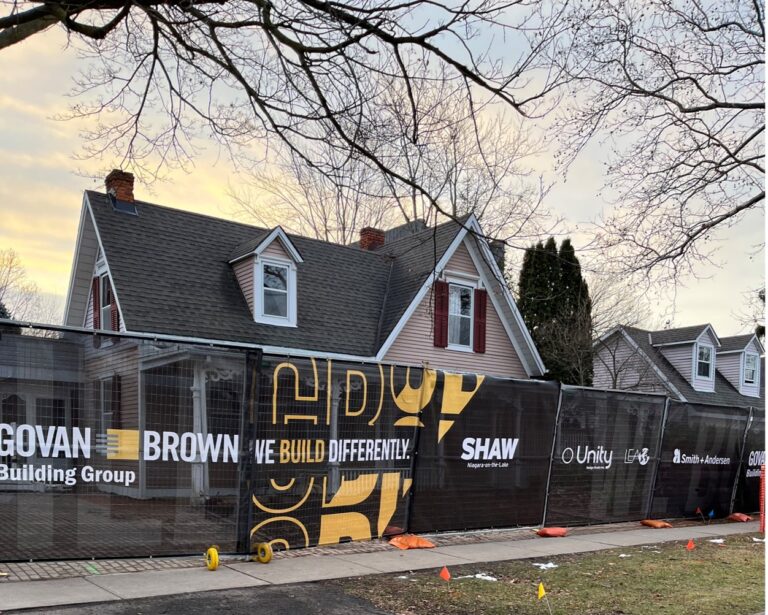During the Nov. 11 council meeting, the councillors and lord mayor heard three delegations from town residents voicing opposition to the Shaw’s proposed redevelopment plan for the Royal George Theatre.
Two of the residents raised some very legitimate and well-researched points, including, but not limited to, a total of more than 40 contraventions of policy (provincial planning statement, regional and town official plans), provincial legislation (Planning Act), local Niagara-on-the-Lake bylaws, et al.
And, that the town’s urban design consultation with the region — because, of course, this council deep-sixed our local urban design committee and has failed to replace it — noted that the proposed design was not in keeping with “best practices,” together with other infrastructure-related issues.
Most pithy, and reflected in the overall context of the delegations, was the statement made by the third resident: “It’s too big. All negative heritage, infrastructure, environmental, planning and precedent concerns stem from this single fact.”
While I do not agree completely with this statement — since I consider the proposed design to be inferior as a result of the absence of any reasonable contextual architectural considerations which would lend it a “place identity” within the heritage district — in the main, the delegate is correct.
In past columns, I have described the proposed building as a “behemoth” and a “leviathan.”
Now, most folks lack experience in translating a drawing into understanding what the completed building will look like in context. And, I’d opine that, in the Shaw’s fluid and continually shifting proposal, this challenge has been leveraged with artistic perspectives that carefully fail to show this mammoth within the surrounding setting.
So, let’s consider … how “big” is big?
Well, in simple terms, at roughly 56 feet by 108 feet, the old Courthouse can be suggested to total approximately 18,000 square feet. The current Shaw proposal, according to Mr. Tim Jennings, during this same council meeting, is proposed to be around 53,000 square feet. Or, more than three times the size of the old Courthouse.
However, as they say, a picture is worth a thousand words.
In the 3D rendering shown above (produced by the Shaw’s architectural firm and included in their Aug. 8 streetscape study), this issue becomes readily evident.
The proposed size, massing and form of the building, considered within the context of the surrounding buildings, completely dwarfs everything else in the heritage district.
And, for visual purposes, compare the proposed redeveloped theatre to the old Courthouse in the rendering, the latter shown on the right side of the image, three building blocks shy of King Street.
It is vastly larger.
Now, consider the adverse impact that the huge, imposing and dominating presence of this proposed behemoth will have on virtually every other building (and property owners) within Queen-Picton.
Quite simply, it will forever alter the bucolic heritage canvas of Old Town that draws so many people.
ERA Architects, the experts employed as heritage planners for the Shaw’s application, stated unequivocally that the proposed redevelopment would have “negative impacts” on the Queen-Picton heritage district — a statement the individuals and councillors supporting this application have chosen to ignore.
And, for those who are committed to the tourism dollars, if you don’t think it is possible to kill the goose that laid the golden egg, think again … We can become just one more unnotable backwater town with little to recommend it.
Just take a drive through the towns and villages of the Catskill Mountains’ “Borscht Belt” in New York — replete with bankrupt hotels, shuttered businesses and closed tourist attractions — to witness the results of going down the wrong road.
There are so many creative architectural design solutions that could result in a win-win proposition for the Shaw and the heritage district — if only the Shaw would choose to explore them rather than simply “tweaking” the fundamentally flawed proposed colossus currently on the table.
Finally, speaking to Shaw’s latest threat to scuttle the Royal George project if they are not given carte blanche, and much as I support an overture to redevelop the theatre, should it be a choice between their current proposal and the integral survival of the heritage district, I vote for the latter.
On another note, a disturbing foreshadowing of the trend towards converting our historic district into a Clifton Hill knock-off has physically manifested at the corner of Queen and King streets.
A sign, 15 feet long by seven feet tall, made of metal and plastic — designed to be internally lit for that neon effect — will now allow tourists to take a selfie in front of NOTL.
This tacky sucker flies completely in the face of the district guidelines and was never brought before the municipal heritage committee for review.
It may or may not be temporary — quite frankly, I don’t care.
When a business can’t get a sandwich board under the guidelines, what the hell was the town thinking?
Take it down, now.
Brian Marshall is a NOTL realtor, author and expert consultant on architectural design, restoration and heritage.



