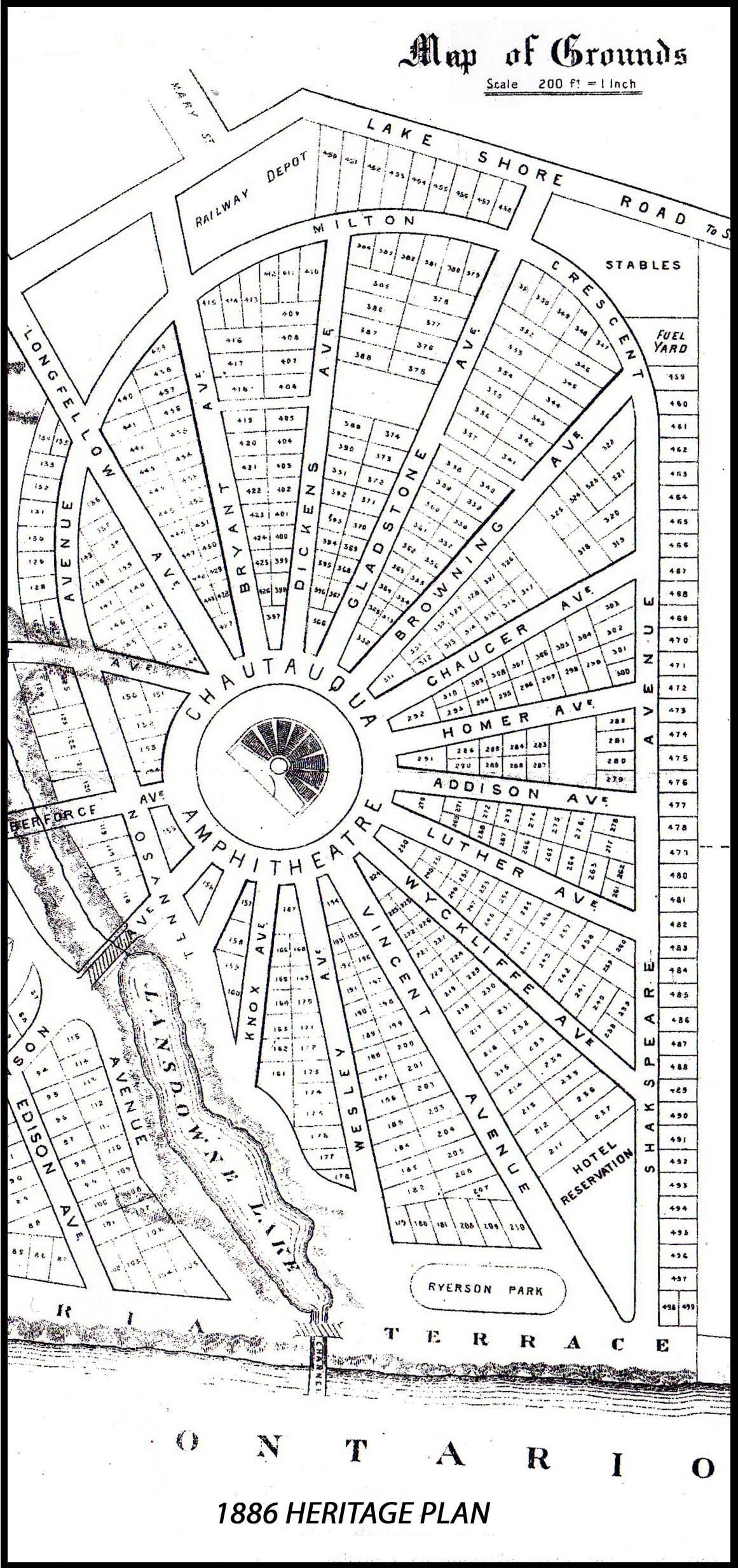Victor Tarnoy
Special to The Lake Report
Niagara-on-the-Lake has a rich heritage and our most famous streetscapes are special thanks to the heritage buildings and the ancient trees.
A lesser-known heritage feature of NOTL is the radial plan of the avenues in the Chautauqua neighbourhood.
Radial street plans are quite rare and Chautauqua’s original layout and subdivision of properties, published in 1886, was based on a radial plan for the entire development. It was a truly unique experiment in urban planning.
Chautauqua was not planned with streets and roads, but with avenues.
Derived from the Latin word “venire,” it emphasizes the “coming to” or arrival at a landscape or architectural feature.
Chautauqua’s radial plan focused on the Circle, where a 3,000-seat amphitheatre was built.
However, the feature that truly makes the original plan of 1886 different is that each avenue offered building lots that varied greatly in size and aspect. This encouraged a wide variety of house styles and budgets.
This was a Victorian social experiment to create a diverse and inclusive community.
The radial design celebrated the reality that not everyone had the same needs and desires – but could live in the same neighbourhood.
Small houses built on small lots, large houses were built on large lots on the same street, sharing the same amenities.
Instead of encouraging uniformity and exclusion, it was an invitation to be different and inclusive.
Thomas More’s book “Utopia” (1516) introduced the idea of a perfect world, where planning and architecture were instrumental in the betterment of society as a whole.
The radial plan was an idealistic concept of perfection and unity, hoping to provide a solution to the terrible mayhem of early urban centres.
The avenues of Chautauqua were laid out with a commitment to the Utopian ideal that the plan itself would encourage a diverse and inclusive community.
The radial plan encouraged a wide variety of house styles, sizes and budgets, promoting inclusivity and diversity – which is exactly what happened in Chautauqua. This was enough for sustainable development of the old avenues, until today.
The powerful symbolism of a centre with streets radiating from it looks great on paper, but is difficult to resolve in reality.
Unfortunately, our planners have chosen to treat the smaller lots, which are of various shapes and sizes, as if they are uniform-sized lots that are 5,000 square feet in size.
This planning practice is beginning to threaten the oldest and most successful neighbourhood in NOTL.
Chautauqua’s planning heritage is valuable and fascinating on many levels. There is ample proof that the original 1886 Chautauqua Heritage Plan is a rare experiment in planning that cannot be found anywhere else.
Today there is only a fraction of this experiment left and it is the avenues of the original 1886 plan that are facing the greatest development pressures.
On smaller lots, new houses are proposed that are outlandishly too big for their properties, their neighbours and the avenues they are on. And these proposals are approved by our very own planning department.
Defying the intent of the official plan, zoning bylaws and common sense, these incompatible houses threaten both the intentions of the original planners and the qualities that today’s residents feel are most valuable.
Certainly, over-sized single-family houses on Chautauqua’s teeny-tiny lots do not increase the availability of affordable housing.
Mistakes are not easily undone. A new house that is absolutely too massive for one of Chautauqua’s smaller properties sets a precedent and the original intentions of the neighbourhood’s heritage plan can be undone for good.
And what for?
Chautauqua is Niagara-on-the-Lake’s oldest and largest, most inclusive and diverse neighbourhood.
All of us who come to NOTL and Chautauqua, whether to live or just to visit, must realize the uniqueness and fragility of this place, and our role as stewards.
Victor Tarnoy is a NOTL architect and designer. He lives in the Chautauqua neighbourhood.










