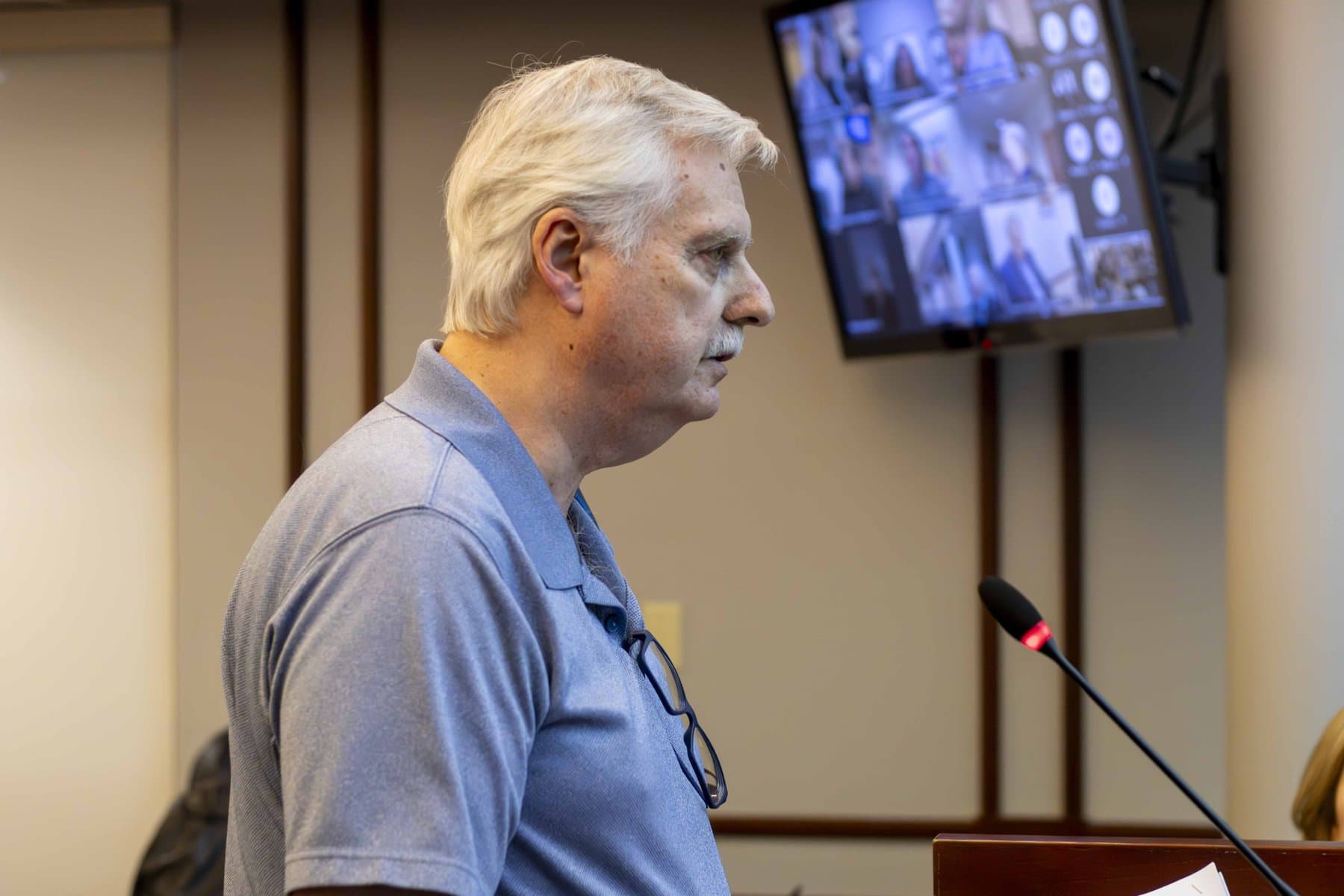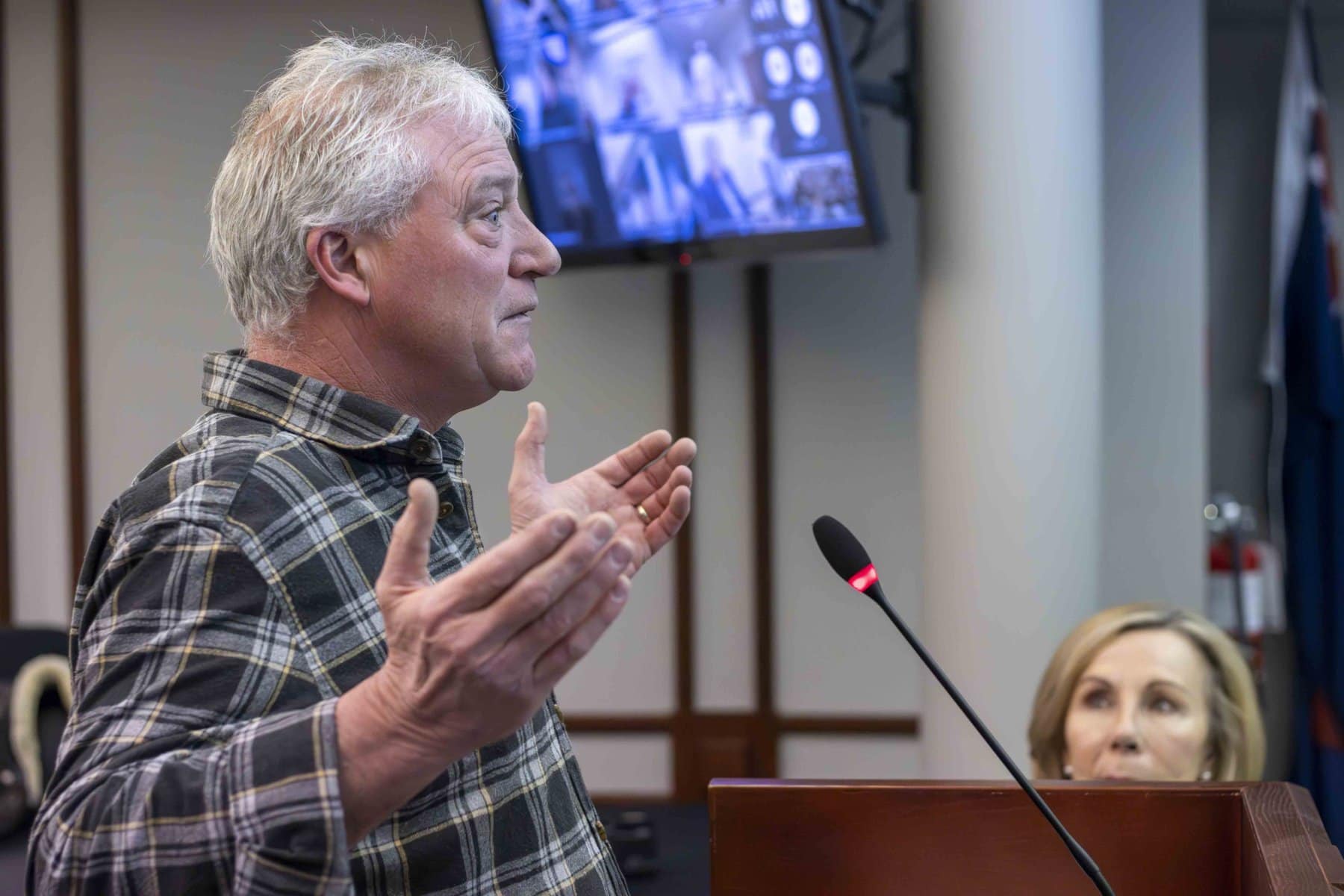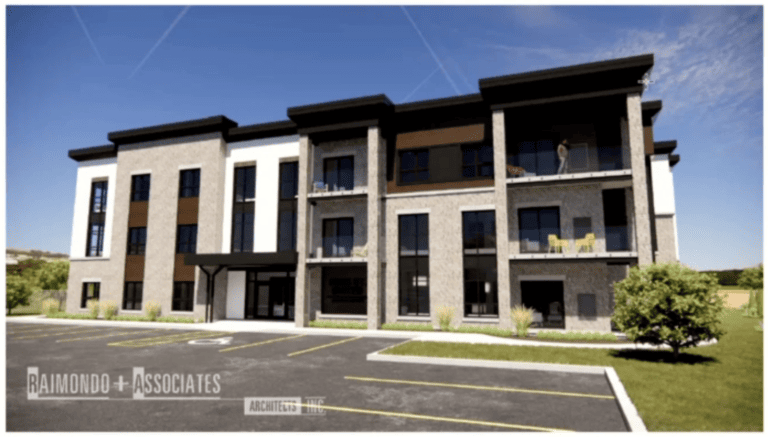Tawny Ridge project one step from town approval
A major development proposal for St. Davids is close to receiving final council approval but neighbours remain dissatisfied with the subdivision plan.
Residents came to council Tuesday night to voice objections to the Tawny Ridge project by St. Davids Riverview Estates Inc.
The revised subdivision proposal, along with recommendations from staff for approval, were received by council Tuesday night and will be brought back to another meeting this month for final approval.
The project on Tanbark and Warner roads first made waves at a public meeting in March where residents unanimously panned it.
As was the case at the meeting in March, residents were largely focused on whether the existing infrastructure in St. Davids could support the continued growth.
Craig Rohe, an Upper Canada Consultants planner retained by the developer, presented some changes and said there appeared to be some drainage problems in the community, notably an obstructed flood swale on the north side of Cortland Valley.
He also took issue with a video of flooding presented by resident Bill Krahn at the meeting in March.
Rohe said it was “a little bit misleading” because the video was taken when the area was still under constructruction and no storm sewer was in place.
He also said the developer would be installing a new storm sewer on Warner Road, which he said would help alleviate the flooding issues.
Resident Tony Taylor was not satisfied with Rohe’s assurances about flooding infrastructure.
“We’re at the bottom of the escarpment,” he said. “Everything runs down hill.”
Taylor said he and his neighbours have videos of flooding from as recently as last November.
Coun. Sandra O’Connor was concerned the developer’s sewer plans would be insufficient given impacts from climate change but town planner Rick Wilson said, “The bottom line is that there is capacity in the system.”
The developer has withdrawn plans for a four-storey apartment building and replaced them with stacked townhouses, which Rohe said would be shorter at two or three storeys.
“The public was very clear about their opinions on that matter,” he said.
A staff report recommending approval of the project said the applicant had not submitted conceptual plans for the townhouse units but was asking permission to build them to a height of 11.6 metres.
The report signed by three senior staffers said this was acceptable.
The rest of the plan, according to Rohe, was mostly the same as it was in March, with 32 single-family homes and 24 townhouses.
Warner Road resident Gienek Ksiazkiewicz told The Lake Report he still wasn’t happy with the stacked townhouses.
“I don’t understand why – why they have to have stacked townhouses or whatever. I mean, it just makes no sense,” he said in an interview.
Ksiazkiewicz shared with the Lake Report a 12-page presentation outlining his concerns.
In it, he argued that the developer’s traffic studies may not have been sufficient.
He also said residents had collected data with security cameras that contradicted information collected by Paradigm Transportation Solutions, which conducted a traffic study for the developer.
As well, the amendments proposed by the developer “don’t really fit in with the existing neighbourhood,” he said.
He wants to keep the existing R1 zoning, which only permits single-family units.
The St. Davids resident suggested higher-density projects should not be placed in the middle of existing residential areas.
In his presentation, Ksiazkiewicz urged council to reject the recommendations of staff and “not destroy what makes Niagara-on-the-Lake unique.”
He also said staff’s recommendations contradicted those of the urban design committee, which did not support the changes to the site’s zoning.
Wilson said planning staff had not rejected the recommendations of the advisory committee, but the recommendations were not “completely aligned” with each other.
Coun. Adriana Vizzari raised several questions about parking spaces and parking requirements.
Rohe explained the developer had initially planned to build one parking space for each townhouse but was now planning for about 1.4 spaces per home.
In an email to town staff obtained by The Lake Report, Krahn said the intersection of Hickory Avenue and Tanbark Road is unsafe and does not comply with provincial standards.
At four metres, the driveway of 144 Tanbark Rd. was half the recommended distance from the intersection to be safe, he wrote.
“It must be noted again that this non-compliant intersection is due to an error made by the town when they approved the realignment of Hickory Avenue in September 2008,” he said in the email.
Acting chief administrator Bruce Zvaniga said Hickory Avenue is deliberately curved to encourage drivers to slow down.











