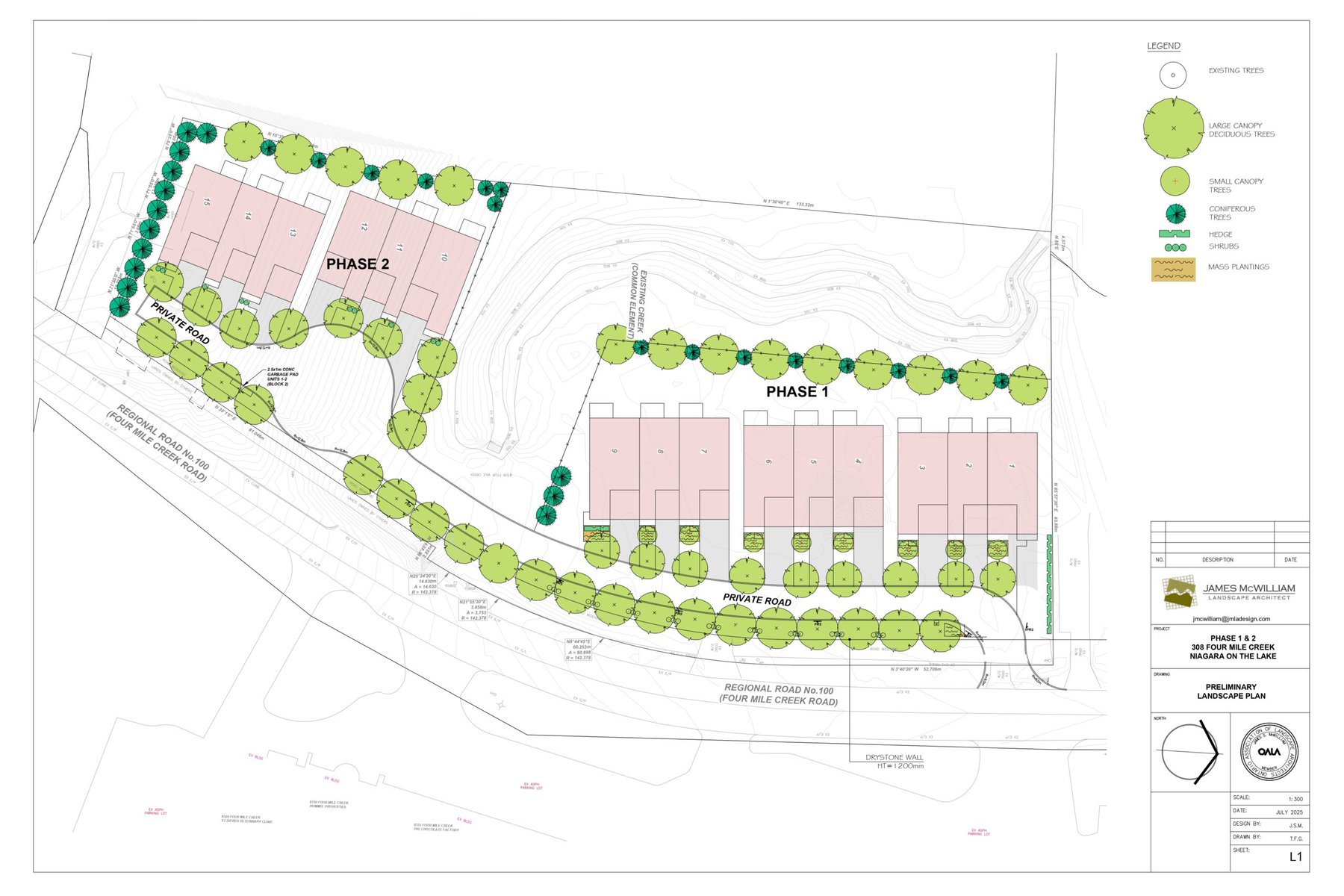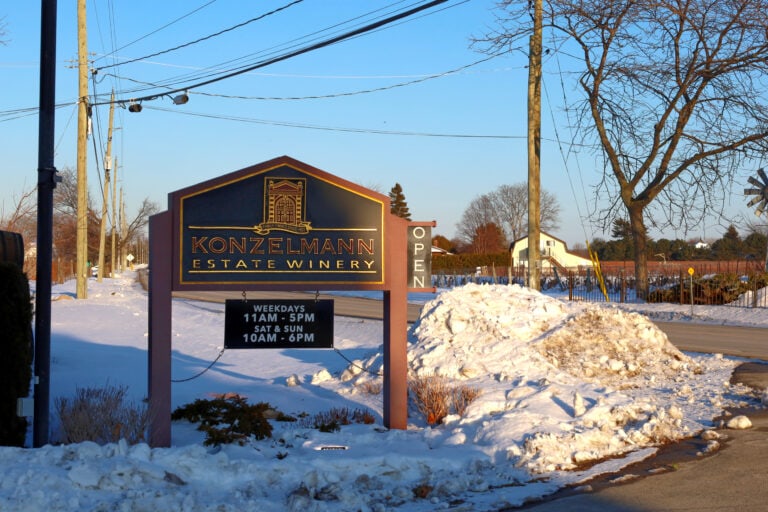Concerns over flooding and slope stability were front-of-mind for residents on Monday as they weighed a proposal to add six more townhouses to a St. Davids development.
Sleek Developments Inc. is asking the Town of Niagara-on-the-Lake to amend zoning and modify the draft condo plan approved in 2024 for 308 Four Mile Creek Rd.
It allowed for nine townhouse units on the north portion and reserved a block on the south for future development.
The previous concept for the south portion, a multi-storey apartment building, has now been replaced with six townhouses, bringing the total to 15 units.
Jennifer Vida, planning consultant on behalf of Sleek Developments, said the developers now need to amend the existing zoning on the property, plus the condo approval, to include this new part of the property and the new design.
“The design of the existing nine townhouses at the northern extent of the property is not changing,” she said.
Vida said the zoning update would place the whole property under one zone rather than separate approvals: “All we’re doing with this application is adding additional units at the top of the hill.”
Residents asked about the steep slope on the south side, where the new units are proposed.
Vida said, “Ultimately, yes, the townhouses will be stepped down that slope,” and there will be a retaining wall, but “everything that you see is very preliminary” since the project is “only at the zoning stage right now.”
“There is an official process in the future that will involve detailed grading,” she added. “It’ll provide us more information on what that slope will look like and how it will be addressed through the development process.”
One resident asked whether the creek can handle runoff and whether drainage could push stormwater toward existing homes.
The part of the creek running through that land was realigned and rebuilt “to accommodate worst-case scenario flows,” Vida said, and takes into account “all the 100-year floods and things like that.”
She added that some of the recent downstream flooding “is more to do with blockages and things like that in the creek bed, which is outside of this area.”
Another nearby resident, Sandra McPherson, pressed for details on fencing, water flow and how existing vegetation would be protected.
She said the original plans showed a fence along her property but she no longer sees it indicated.
“At this point, there is going to be a fence the same as what was previously committed to along that property line,” Vida said, noting the project is “not at the stage in the process where we’re looking at site plan elements.”
McPherson said she’s also concerned about elevation and water flow.
“If the elevation is high out at the road and I’m down low, I’m worried about getting flooded.”
Vida said drainage is expected to move away from her property and toward the creek.
“There will be swales along the common property line,” she said. “All that water will be directed into the creek.”
McPherson then questioned whether excavation for swales would damage the roots of a black walnut tree situated near the lot line — Vida said a tree inventory and preservation plan was approved under the previous application and will carry forward to these plans.
The proposal now heads to a public meeting on Dec. 2, where residents will be able to speak on record and council will consider the requested changes before any construction work can move ahead.










