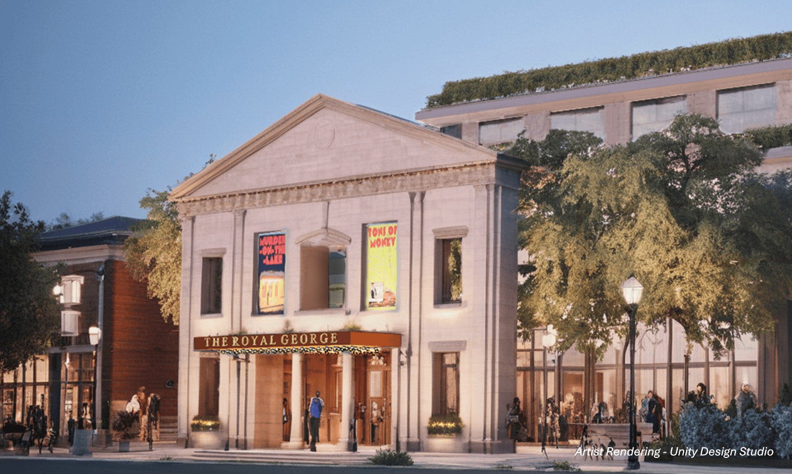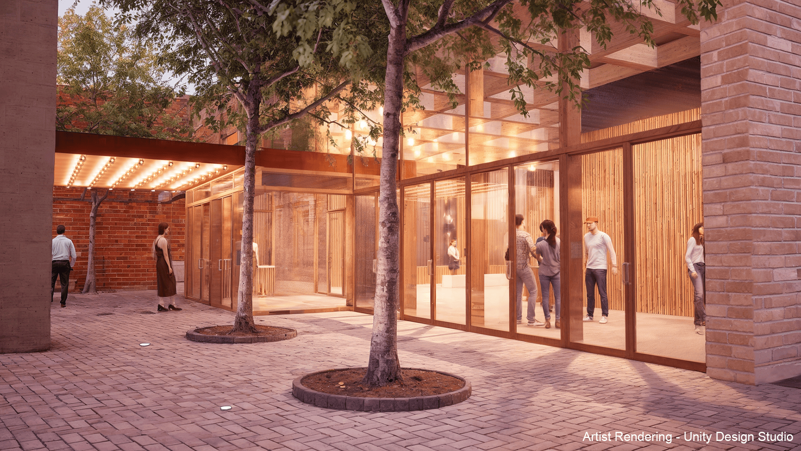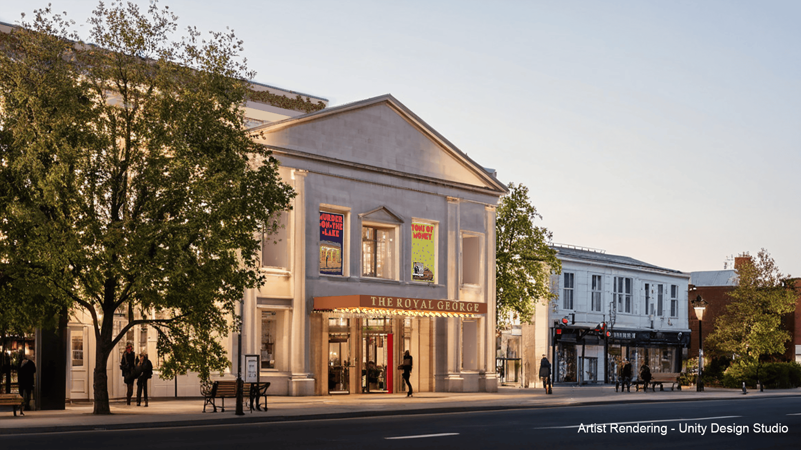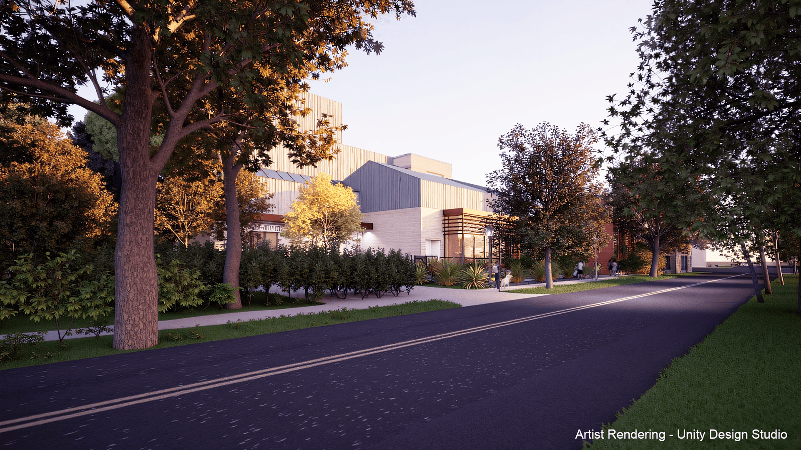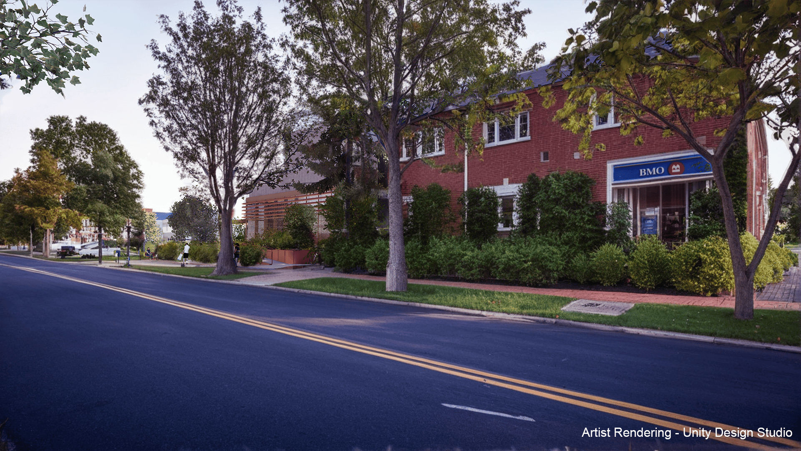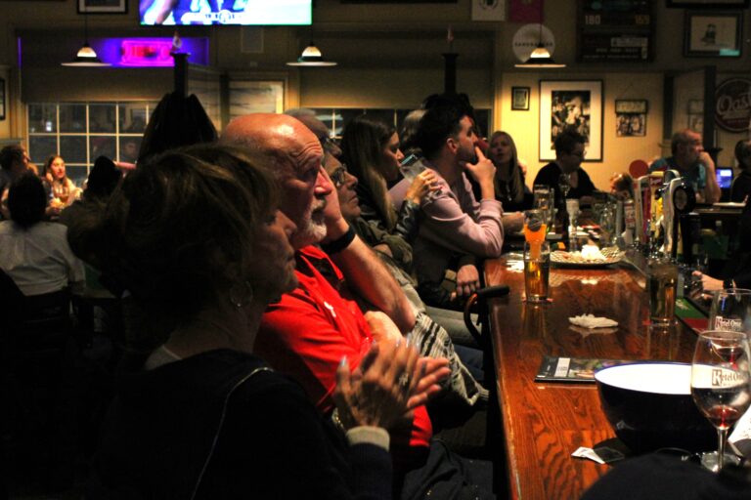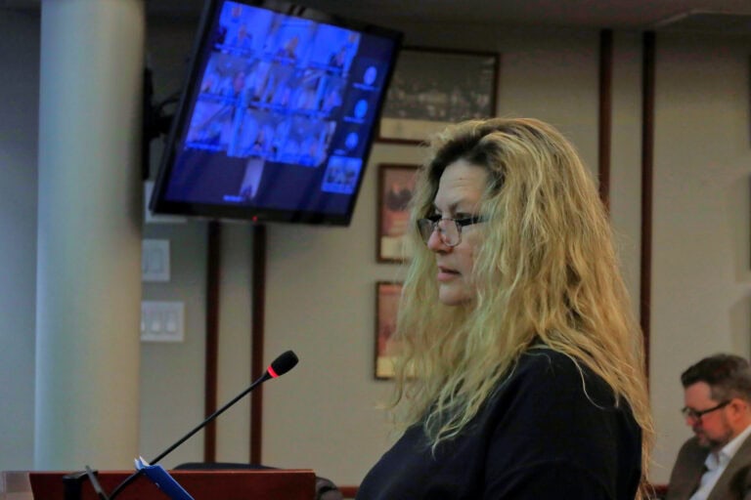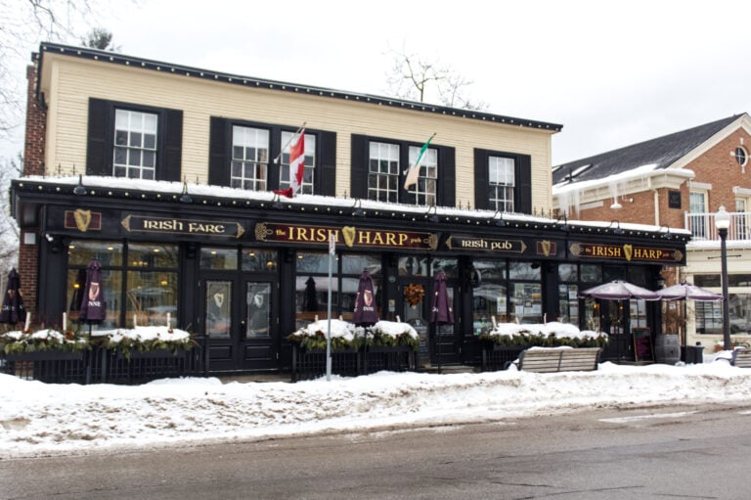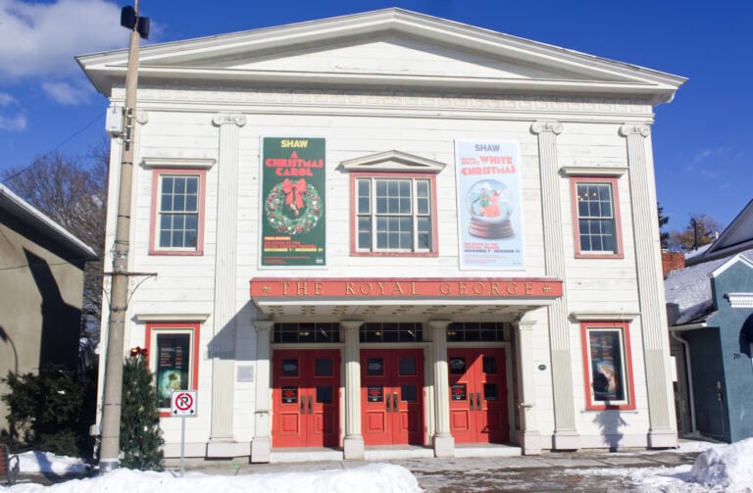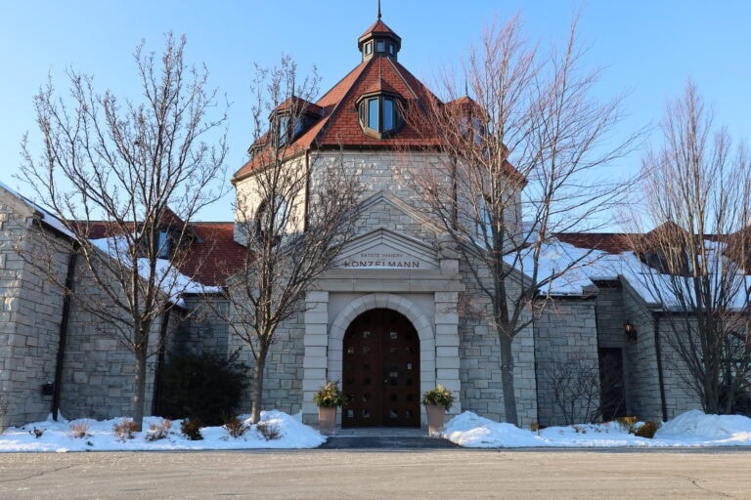The Shaw Festival is sharing more detailed designs of its plans for the new look of the Royal George Theatre, showing what the theatre will look like on both Queen and Victoria streets.
The Shaw held a community update event on Friday to provide “more detailed perspectives of the design update” shared on Aug. 11.
“These renderings have been developed since the Aug. 8 zoning amendment and heritage impact assessment refiling in preparation for the Aug. 29 site plan submission to the town,” said Cathy Cowan, communications consultant for the Shaw.
A central part of the meeting involved unveiling five artist renderings of the proposed new Royal George Theatre.
One depicts the Queen Street courtyard, two show the Queen Street façade, and two show Victoria Street — one looking from and one looking toward Queen Street.
The Shaw Festival members also gave highlights of these new designs.
After the meeting, Jennings told The Lake Report one of his favourite features is the ghost façade that would move the theatre further back from the sidewalk.
This design, he says, allows for construction at the sidewalk level, improving wheelchair accessibility — a key goal from the outset for this redevelopment.
Board committee member Robin Ridesic spoke about the courtyard, located between the ghost façade and the theatre’s main entrance.
In addition to offering visual appeal and a communal atmosphere, she emphasized its practical benefits.
“It invites people in,” Ridesic said. “But it also just relieves some of the pressure point for our patrons.”
Jennings also outlined plans to plant trees along the Victoria Street side to help the building blend into the surrounding residential area.
“We’ve also been able to work really carefully with the landscaping and arborist folks to be able to keep the big, large trees in the interstitial space between the sidewalk and the road,” he said.
“We’re looking at how to make better use of the larger, existing trees.”
He also said the broader theatre design is intended to make the building visually appealing.
“There’s lots of wood, lots of greenery, lots of brick,” Jennings said.
In response to a question about the fly tower — a point of controversy due to its proposed height and impact on the heritage landscape — Jennings said the updated design make it less visible on Queen Street.
“It’s about 100 feet further back (from Victoria Street) than it is currently,” he said. “From the street itself, the fly tower would be almost impossible to see.”
The updated design, first shown on Aug. 11, marked a significant shift from the original, more controversial proposal.
The Festival also shared a timeline for the project. After submitting the site plan on Aug. 29, the Town of NOTL, the region and the municipal heritage committee will review it through September and October. Site plan approval is expected in October.
Jennings said the festival has been advised to seek site-specific zoning for theatres.
Demolition of 178 and 188 Victoria St. is scheduled for late fall. Demolition of the existing Royal George Theatre will follow in late January or early February.
Construction is set to begin in the spring, with completion expected in summer 2028. Performances are slated to resume in the fall or winter of that year.
The final performance at the Royal George Theatre will be on Dec. 21.
The Royal George Theatre is a 110-year-old building located in the Queen-Picton district. The province has committed $35 million to the project.



