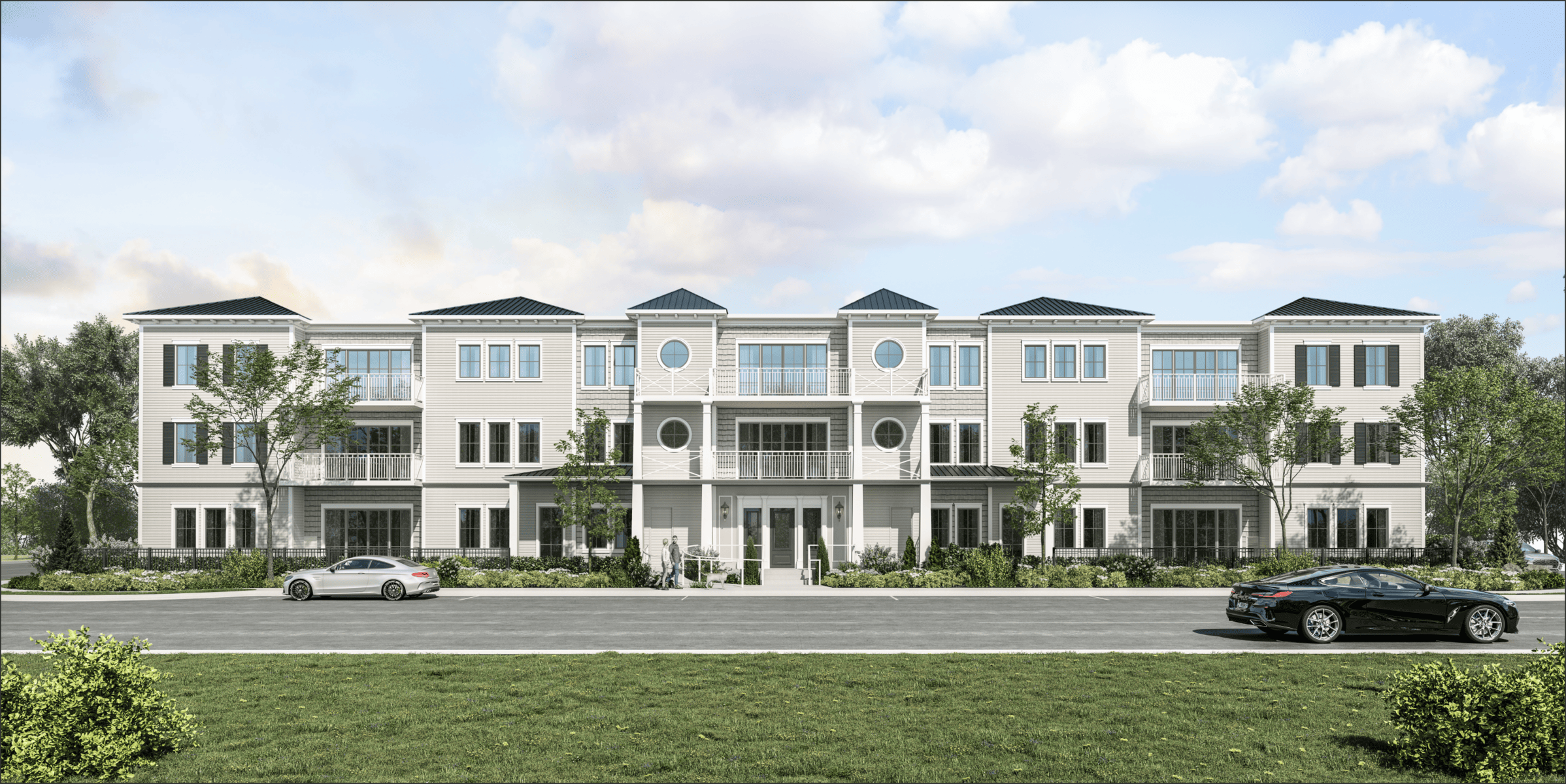A developer is planning to replace the old King George III Inn near the docks in Niagara-on-the-Lake with a compact condominium.
Blythwood Homes bought 61 Melville St., also known as the former American Hotel, in June 2021.
Blythwood vice president Alexa Mills said the company has been working on the property for about two years.
“We commissioned an initial proposal that was unfortunately out of character with the area,” Mills said.
Residents said the building was too high, dark and bulky for the neighborhood, she added.
So, Blythwood hired NOTL architects Connie Tintinalli and Wayne Murray to draft something new.
Mills said the new design should “complement the historic harbour area.”
William Heikoop, an Upper Canada Consultants senior planner, presented the owner’s plans at an open house May 17 to an audience of six residents.
“We’ve taken a marine inspiration approach,” he said.
He pointed to the proposed building’s colour scheme, circular windows and pillars as examples of that inspiration.
The plan will consist of 12 condominium units spread across three storeys and include 24 parking spaces.
At 12 metres high, the proposal falls within the town’s height requirements.
“The proposed site is to be heavily landscaped,” Heikoop said, helping to beautify the view from the street.
He said 16 of the building’s proposed parking spaces are contained in its parking garage.
The building covers almost 67 per cent of the lot, but the town sets a limit of 50 per cent on lot coverage.
This was not missed by resident Jim Reynolds, who attended the public open house on May 17.
“You’re 17 per cent over,” he said.
Reynolds also said that the eight parking spaces outside the building might not be necessary and suggested the space be used as a garden or landscape feature.
Meanwhile, nearby resident Ron Simkus was concerned about how resilient the property would be to floods from Lake Ontario.
Simkus said the last time he’d spoken to the developer they had discussed using the main floor of the building for parking only, to help protect its future residents from flooding.
Heikoop said the issue of climate change and its impact on flooding was “a bit of a bigger discussion that impacts the entire area.”
In the current design, he said the owners were planning to build the main floor a few steps higher than the sidewalk to alleviate potential flooding problems.
Simkus, also concerned about drainage in the neighbourhood, suggested the developers put in permeable surfaces for the parking lot, instead of asphalt.
“The existing site is completely covered in asphalt,” Heikoop said. “What we’re proposing is a significant improvement on that.”
The residents gave mostly positive feedback on the proposal, though they will get a chance to voice any additional concerns June 13 at a public meeting.










