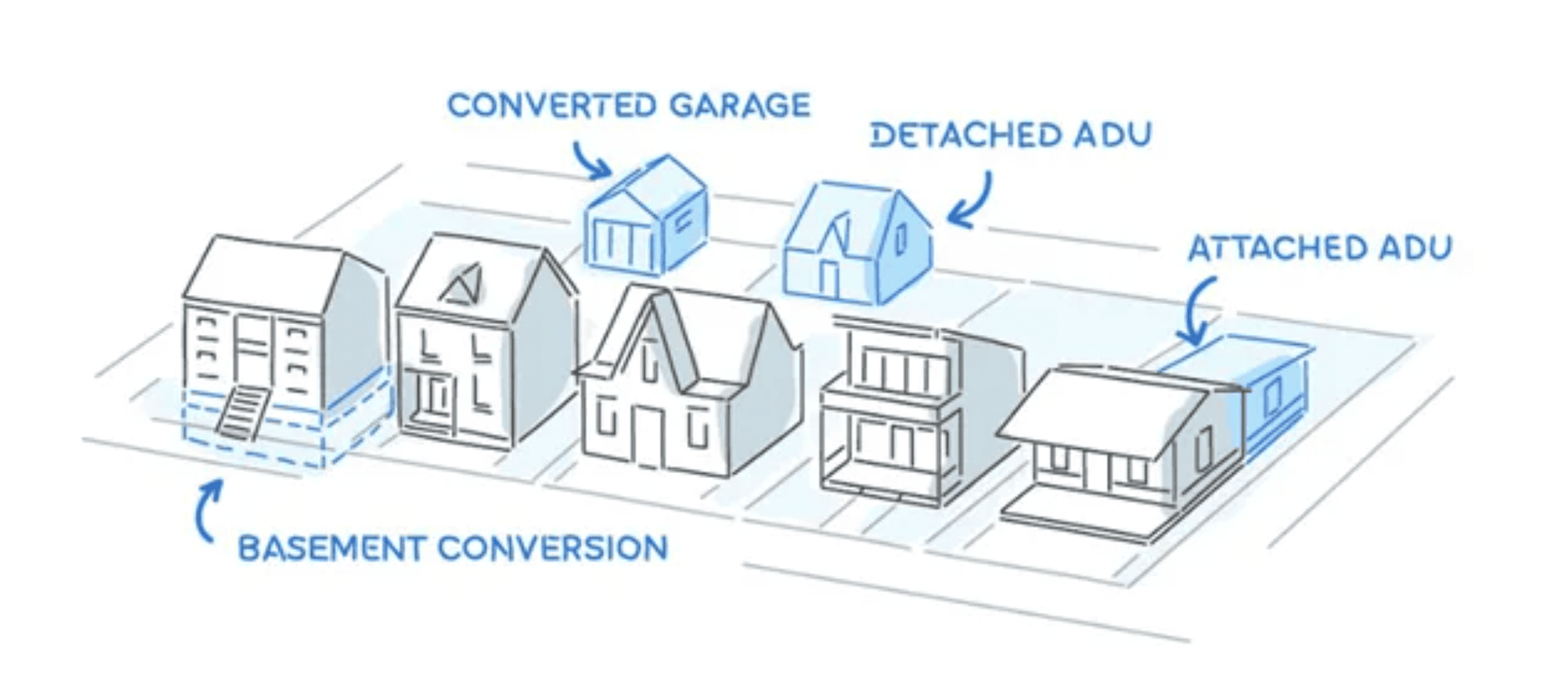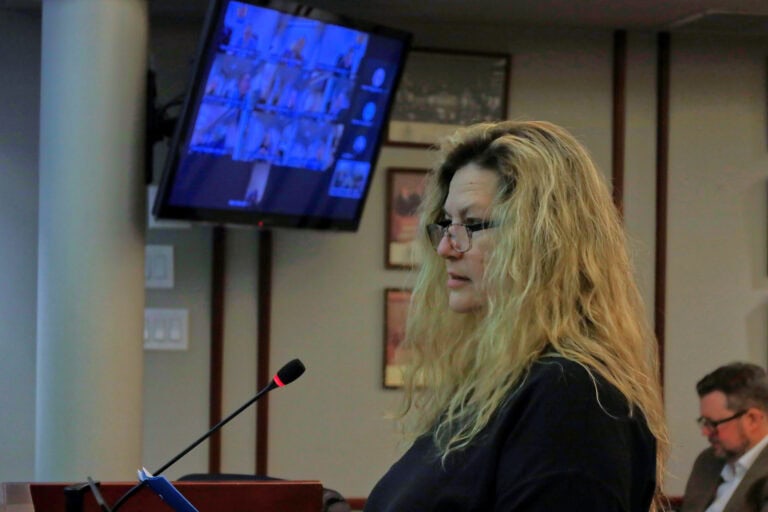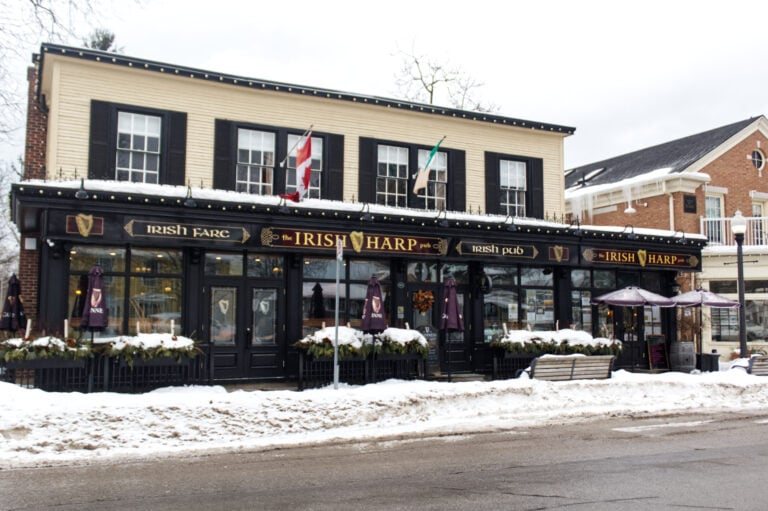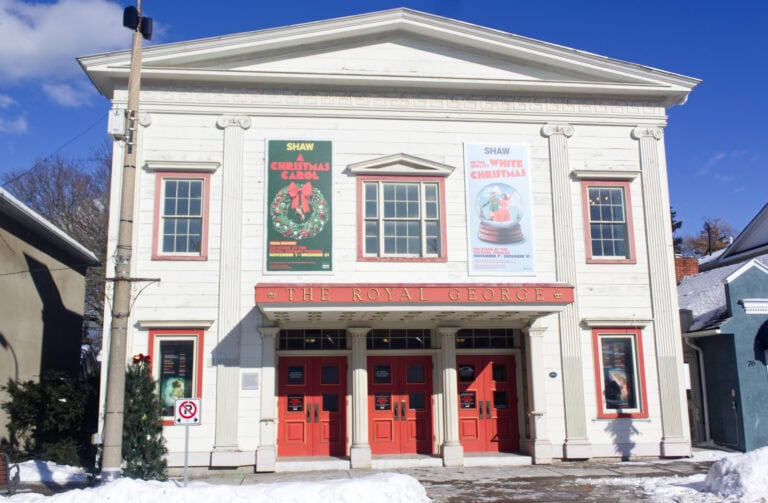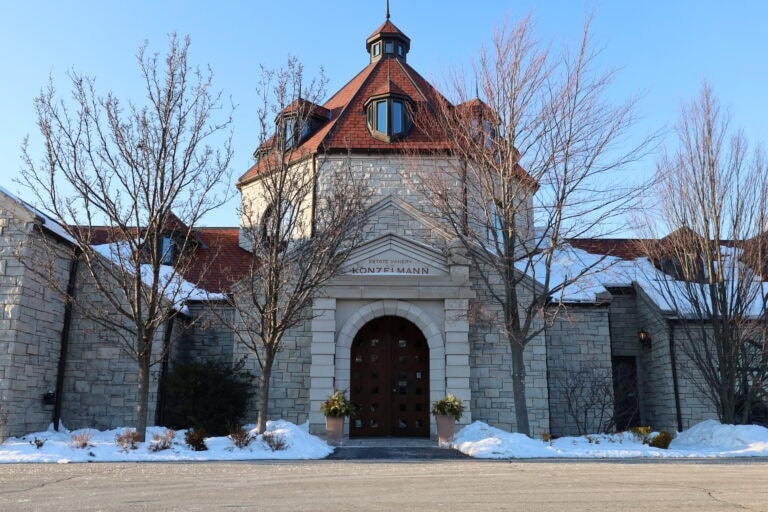The Town of Niagara-on-the-Lake is updating and expanding its rules around accessory dwellings in town, also known as secondary suites, granny flats or coach homes, and it wants to hear from the public about what those rules should be.
An open house on the topic was held Monday, led by town planner Victoria Nikoltcheva.
This comes as the town is reviewing a draft of its new official plan, which it says will have updated rules around accessory dwellings.
Accessory dwellings are self-contained living spaces within or next to an existing home, such as basement apartments or backyard suites. They typically include a bed, kitchen and washroom.
Nikoltcheva said the town wants to “further encourage” a “diverse mix of housing stock” in Niagara-on-the-Lake.
Last year, the Ontario government passed Bill 185, which cut zoning barriers for building additional dwelling units.
As the town revises its official plan, Nikoltcheva said, the town wants to bring its rules around accessory dwellings in line with the province’s rules and plans.
The open house session on Aug. 25 focused on gathering feedback on what she called “housekeeping amendments” — proposed changes to the town’s official plan and zoning bylaws.
The official plan, currently in draft form, is being updated from the 2019 version, which did not conform to regional and provincial policies.
One proposed change would be to create rules around building additional dwelling units on rural properties, which the current official plan does not account for, Nikoltcheva said.
In 2019, the province introduced Bill 108, which included the concept of additional dwelling units in provincial law — around the same time, Niagara-on-the-Lake approved its current official plan.
“The town’s official plan contains policies for ‘secondary housing units,'” Nikoltcheva said.
“But the official plan amendment will update such policies to better align with provincial direction established over the last several years.”
She added that the revised plan will also include a new definition for secondary dwellings.
Marah Minor, the town’s communications co-ordinator, said the proposed definition would be: “a separate and self-contained dwelling unit with a separate access, kitchen, bathroom facilities and sleeping areas that is secondary to a primary dwelling on the same lot.”
Also, an accessory dwelling can be inside or attached to the main dwelling on a property, or a secondary building detached from the main house.
Minor also said that the proposed zoning bylaw amendments have a “differentiation” for the definition of an accessory dwelling based on whether it’s on urban or rural lands.
The town’s zoning bylaws would regulate additional dwelling units based on factors such as size, setbacks, lot coverage and other provisions, Nikoltcheva said.
Secondary dwellings can be in urban and rural areas, each subject to different regulations.
In urban areas, additional dwelling units can’t take up more than 45 per cent of a property’s land.
Up to two units are permitted on detached or townhouse properties, while duplexes are allowed only one.
On rural properties, additional dwelling units must be attached to the main dwelling. The number of permitted units depends on the type of land.
Properties on prime agricultural land may have no more than two units, while those in agricultural or rural areas are limited to one under the Greenbelt Plan.
One off-street parking space is required per unit in both urban and rural settings.
No decisions were made at the open house. A public meeting on the matter is scheduled for Sept. 9 at 6 p.m. in Niagara-on-the-Lake council chambers.



