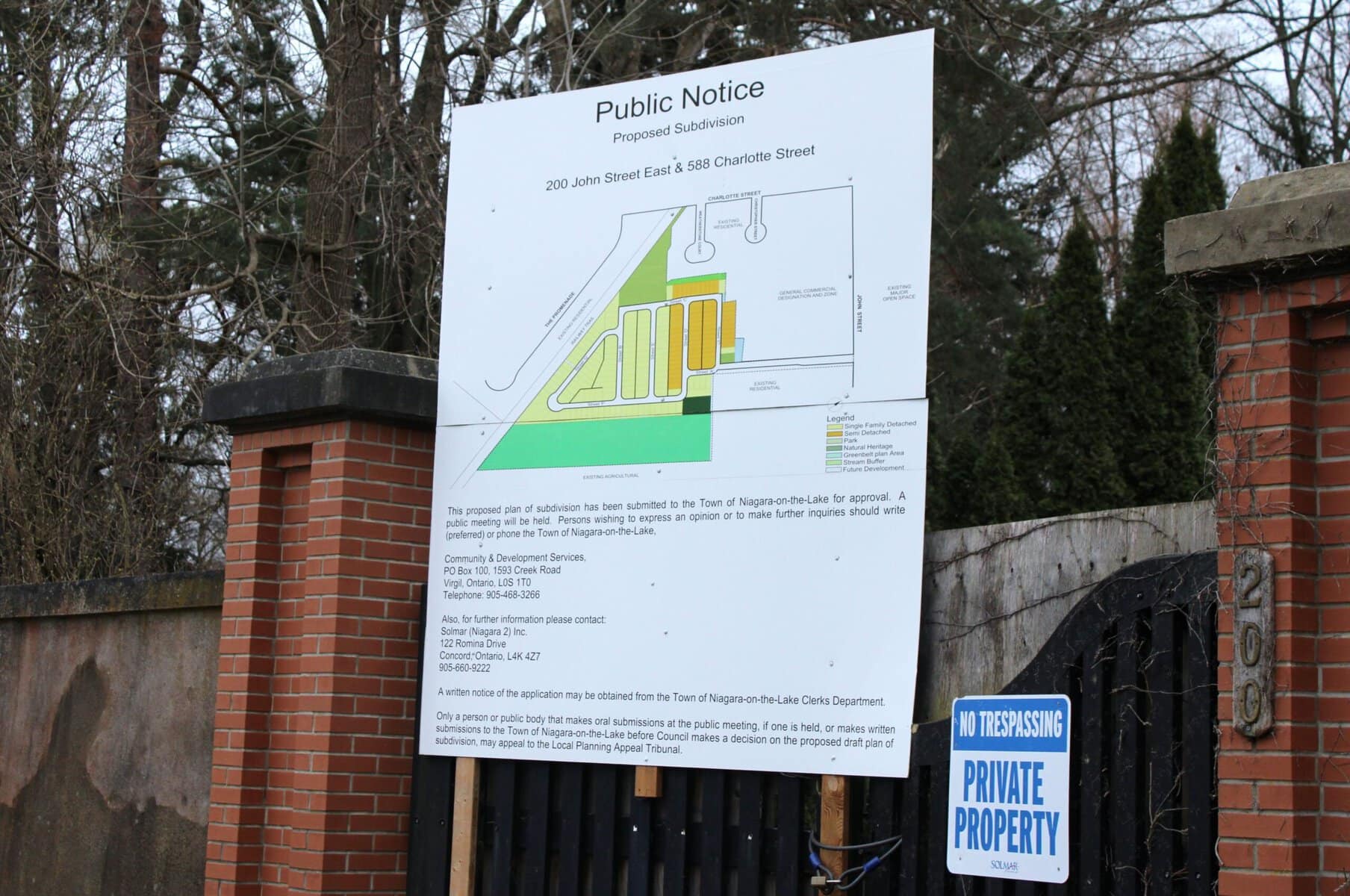There is no “plan B” to Solmar’s emergency access point for the Rand Estate subdivision, says one expert.
Transportation consultant Stewart Elkins testified at the Ontario Land Tribunal Tuesday morning, the latest in a lengthy series of hearings that will shape the future use of the back half of the Rand Estate in Niagara-on-the-Lake.
Under cross-examination from town lawyer Nancy Smith, Elkins, spoke in favour of the 196-unit subdivision proposed by Solmar Development Corp., but admitted he had “no plan B” should the proposed emergency access from Charlotte Street be unworkable.
The proposed access would require the removal of two historic stone wall pillars and a nearly 50-year-old chestnut tree.
There are additional trees of various ages near the access point, the oldest being 250 years old, Elkins said in his traffic impact assessment.
If the chestnut tree stays and a large emergency vehicle needs to access the subdivision, “You’d have a problem, wouldn’t you?” Smith said.
Elkins said if the tree is preserved, a large vehicle would need to make a multi-point turn to get through the Charlotte Street entrance — if the town’s fire chief approves the idea.
Solmar lawyer Mark Flowers asked if an alternative route could be built for emergency responders if the entrance at Charlotte is insufficient.
Elkins agreed emergency responders could use the main road entrance.
“There are municipalities that will allow single access to support a development that would function as both a primary access and an emergency access,” he said.
The proposed emergency road, located where the Upper Canada Heritage Trail intersects with Charlotte Street, was not the only bone of contention for the lawyers.
The main roadway proposed by Solmar would run through the historic panhandle of the estate, through an existing entrance in the estate wall and opening onto John Street East.
The entrance is at 200 John St., some 8.6 metres from the driveway of Blair and Brenda McArthur, who live next to the Rand property.
The Transportation Association of Canada requires driveways and intersections be 15 metres apart, according to the testimony of expert witness David Argue, who’s testifying on behalf of the McArthurs.
Elkins said the 15-metre spacing requirement is applicable to major intersections and the one proposed by Solmar does not meet that definition.
He also said Niagara-on-the-Lake sets lower spacing requirements for intersections outside the urban boundary.
And he shared a few examples of driveways in Old Town that have not been built to the same 15-metre standard.
When David Neligan, a lawyer representing the McArthurs, questioned whether those are the standards to be striving for, Elkins said he was trying to “that examples of less-than-ideal exist.”
He also said his research showed cars turning left into the development would not be lining up long enough to block the Mcarthurs’ driveway.
But large vehicles turning right out of the proposed subdivision access at John Street East might have to turn wide into the oncoming lane, according to Elkins.
During Neligan’s cross-examination, he said that was “not optimal.”
“But it’s a balance when you’re looking at the design,” he said, as they were attempting to increase the distance from the McArthurs’ driveway and slow vehicles as they round the corner getting in and out of the Rand property.
“The frequency of the trucks is very low, relatively speaking. And the volumes on John Street would suggest that there are lots of gaps in the traffic that would allow this to occur,” Elkins said.
Neligan asked if a Ford F-250, or like-sized vehicle, could make the turn out of the subdivision without entering the oncoming lane.
“Likely not,” Elkins said.
He said large vehicles like these would infrequently use the intersection.
The hearing continues.










