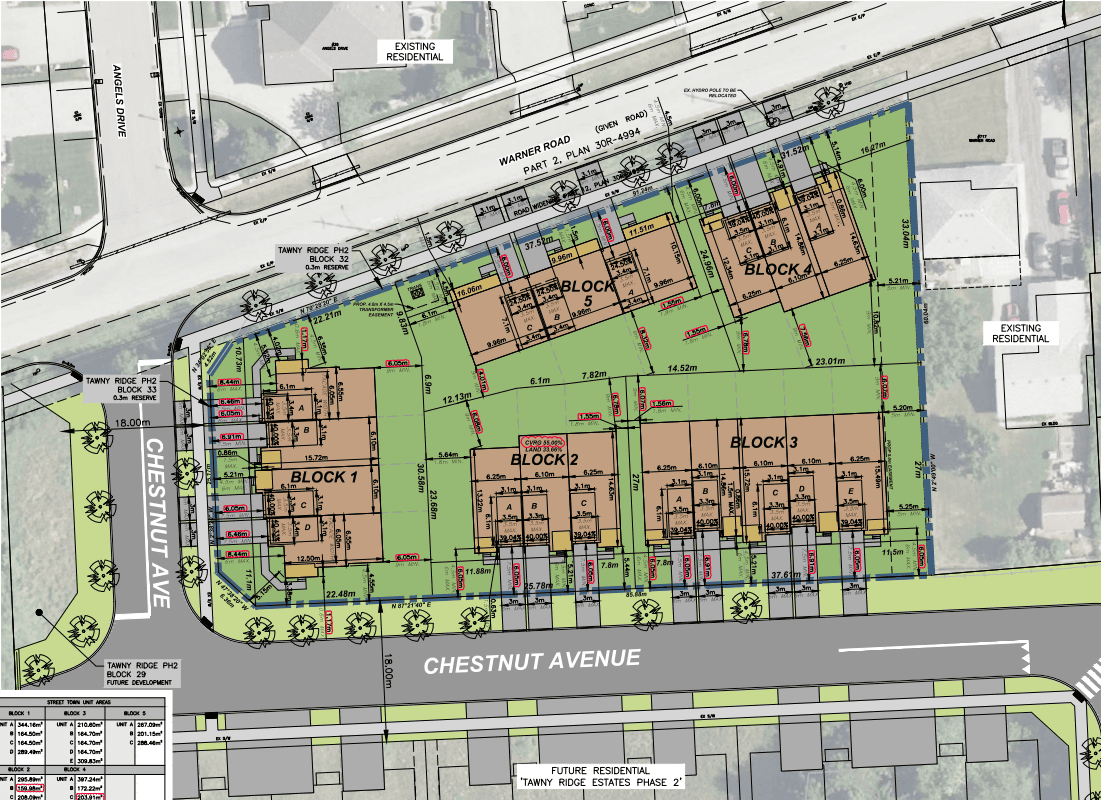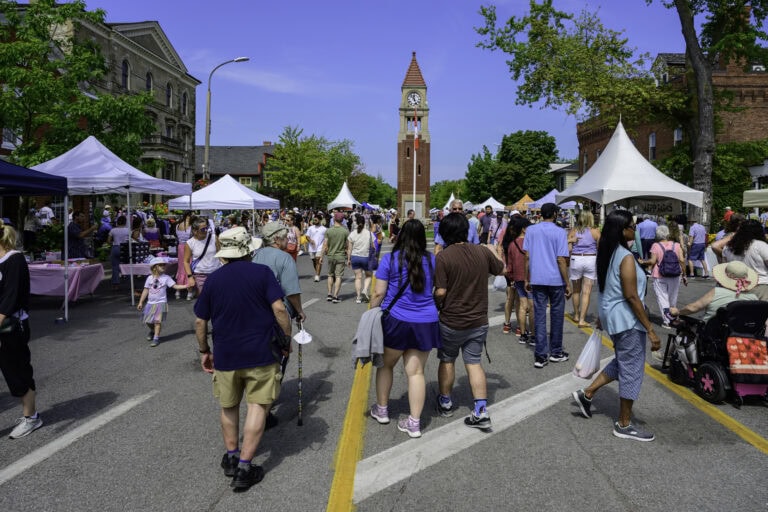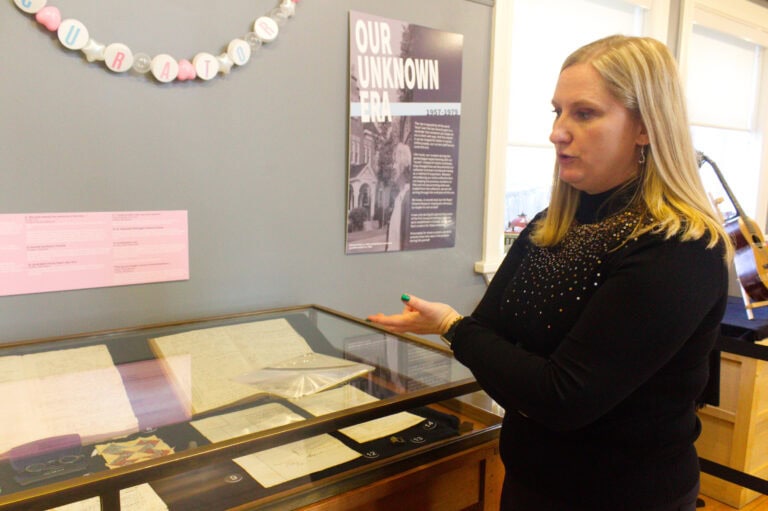The next phase of the Tawny Ridge Estates housing development in St. Davids came before the town in an open house last Monday, which involved plans to build 18 townhomes near York Road in Niagara-on-the-Lake.
This phase proposes 18 two-storey townhouses in five blocks of three to five homes each.
The development spot lies just south of Warner Road, going to Chestnut Avenue (which would be extended north as part of the project), west of Tanbark Road and east of Angel’s Drive, near Sparky’s Park and other residential properties.
St. Davids Riverview Estates Inc. is the developer behind Tawny Ridge Estates.
Back in June, NOTL council approved the first phase of Tawny Ridge, which will see 12 single-family houses built along Tanbark Road.
While the next phase of the plan currently calls for 18 townhomes, Chelsea Liotta, a planner with Upper Canada Consultants representing the developer, said the area could support up to 20 block townhouses, or 30 stacked townhouses.
Originally, block and stacked townhouses were going to be built on the site “at a relatively higher density,” Liotta said. However, this latest zoning proposal is for street townhouses at a lower density.
The developer’s shift to lower-density townhouses reflects public feedback on earlier Tawny Ridge proposals, Liotta said, which included the circulation of a petition in 2023 against the plan and several residents speaking out against the development during a planning meeting that year.
She said the current design will not need a private road network, which was required in the zoning approval granted for the Tawny Ridge Estates project in January 2024. That zoning approval OK’ed plans to build 86 housing units total.
All the developments will be a freehold, meaning the entire townhome, including the land it sits on, will be the property of the owner. The townhouses would front onto Warner Road and the extension of Chesnut Avenue, and each unit will have a single-car garage.
According to a planning justification report, a functional servicing report and a stormwater management addendum, the development would have “no negative impacts on the surrounding area,” Liotta said.
Resident Terry Hickingbottom attended the open house and raised two major concerns.
The first relates to the neighbourhood’s ability to handle stormwater.
“We’ve had historic issues here, especially in the last 18 months, around how the system can actually handle the kind of rainwater we’ve been receiving,” he said.
Hickingbottom said he’s “somewhat pessimistic” that the development’s layout will improve the area’s capacity to handle “all that additional water” likely to come.
Liotta said the developer submitted a stormwater management plan to the town and that the issue is being taken seriously.
William Heikoop, planning manager at Upper Canada Consultants, said stormwater designs for this second phase of Tawny Ridge have been completed and submitted to council.
Hickingbottom’s second concern focused on building for an aging population. He said two and three-storey homes would make it difficult for some residents to move comfortably within their homes.
“I’d like to think that maybe, in design, there’d be some commitment to building a structure or a home, some of which would include mostly main floor living,” he said.
Liotta said the team would “bring (this concern) back to the developer.”
The full Tawny Ridge Estates project will extend west and south from near the intersection of Warner and Tanbark roads at its northeast corner.
Phase two, of which these 18 townhouses are one part, remains under review. If approved, it would allow the building of up to 74 mixed-density housing units, including apartments, townhouses and single-family homes.










