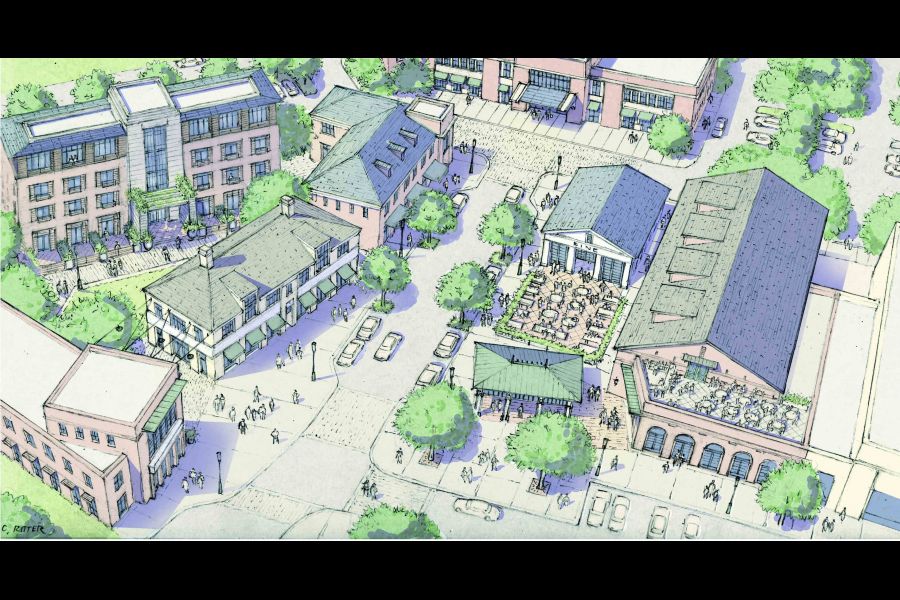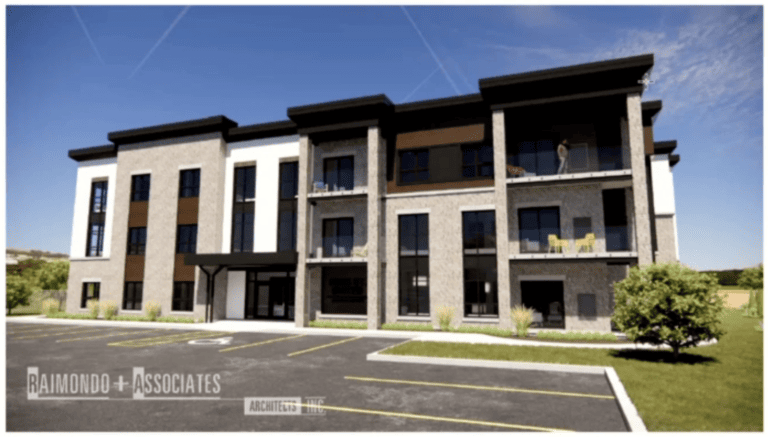A local developer is hoping to build a four-storey boutique hotel on Niagara Stone Road, currently the site of a weekly dinner market.
Adam Hawley spoke at a public meeting recently to explain why a zoning amendment is being requested to accommodate a 55.8-foot height for the hotel and an assembly hall at the corner of Niven and Niagara Stone Road, as part of a Village Centre commercial area.
It's been zoned for commercial development since The Village subdivision was approved more than 20 years ago, but current zoning would only allow for a height of 36 feet, which is the height of the CIBC and Shoppers Drug Mart retail space in the small plaza at that corner.
Hawley, representing his father John Hawley and Traditional Neighbourhood Development, builder of The Village, said an amendment for the rest of the commercial development, which would include a grocer and other retail space, is being requested to increase the height of those buildings to 42 feet from the current zoning of 36 feet. The buildings would only be two storeys but the extra height would allow for more interesting roof lines, he said.
The hotel would have 60 to 80 rooms, with parking facing Niven Road, and the 250-seat assembly hall would be used for concerts, meetings and religious services. The two buildings will be far enough away from the homes of The Village that they should have no impact on the residents, Hawley said.
The zoning amendment would also consolidate existing zoning and eliminate some potential commercial restrictions, he said.
The Saturday farmers market and the popular supper markets would continue – the farmers market, which doesn't take up a lot of room, possibly inside the Village Centre, and the supper market on the town's open space bordering Niagara Stone Road. Both Jackson Triggs and Stratus Wineries offering to accommodate overflow parking, with market organizers providing a shuttle to transport people to the market.
Hawley assured councillors during last week's planning committee meeting renowned architect Andres Duany, the Florida architect and planner who helped design The Village and the strict architectural codes of homes within the community, has been involved in the design of the new commercial project, and that architectural codes will apply.
He and his parents, Liz and John Hawley, are not just developers but are also residents of the Village, he said.
“We'll adhere to the architectural codes in keeping with the the standards we've already set in The Village. We're fully committed to a Village Centre that is in keeping with the original concept of The Village.”
Mark Brown, president of the Village Community Association, told councillors residents support the Village Centre as proposed. Although some residents have concerns about traffic, those are site plan issues, not rezoning, and the VCA is confident they can be addressed “in a positive manner,” He said. They are especially pleased to know Duany is involved in the design and planning of the project.
Residents are also looking forward to having a grocer close by, he added.
“The general consensus is that this is a positive step for the community.”
One Garrison Village Drive resident spoke against the project at the meeting, concerned about traffic, parking and the request for increased heights for the new buildings.
Douglas Gibson said he is also against an increased height allowance, pointing out that if residents have to follow architectural codes with their homes, including height, the developer should respect zoning requirements.
Increasing the height of buildings in the Village Centre “would be setting a dangerous precedent to other NOTL developments,”already a contentious issue, he said.
He also recommended with the increase in traffic and parking the Village Centre development would bring, Jackson Triggs, which uses Village parking during their Friday and Saturday concerts, should make arrangements to use winery property for special events.
Community association communications officer Sue Henry said residents are not concerned about the height because the taller buildings will be at a “fair distance” to the residential neighbourhood, and won't overlook or cast a shadow on their homes or backyards.
“We see it as a nice entrance to the town – we're not looking at it as a problem,” she said.
Residents have been consulted and informed of plans for the development, and have been assured it will have the look and feel of The Village, keeping up the “good work” of Duany and adhering to his architectural codes.
Although comments on social media are comparing the proposed hotel to the 57-foot height now approved for the Randwood Estate hotel, and saying it has set a precedent for the Old Town, Village developer John Hawley says that was “not really” a consideration when he requested an increase to 55 feet.
Living in The Village, he and his son Adam have had an opportunity to talk to many residents, and have made a point of keeping them informed of their plans, he said, and he's only heard from two people who have a problem with the proposed height.
“We're looking at four storeys, and that was what had driving the number we went for, which is just limited to the two buildings.”
He has been very open with Village residents, communicating and engaging them with development plans, he said, and most are excited to see the rest of the Village completed.
It was always the plan to build the residential component first with the commercial development to follow, but that was put on hold for a number of years when the original co-owner, Bud Wright, died, and there was a court case to settle on how development would proceed, said Hawley.
“That's behind us now and we're just really excited to be moving forward,” he said, as are the “vast majority” of residents.
Although the traffic study is a separate issue form the zoning amendment, Hawley said he's talked to the Town about a small internal traffic circle beside the CIBC, at an intersection which some residents feel is dangerous. “A lot of people are unhappy with the intersection as it is now,” he said.
But it's early days yet – there is a process to go through both with neighbours and the Town first.
“We've just suggested it as a possible solution.”










