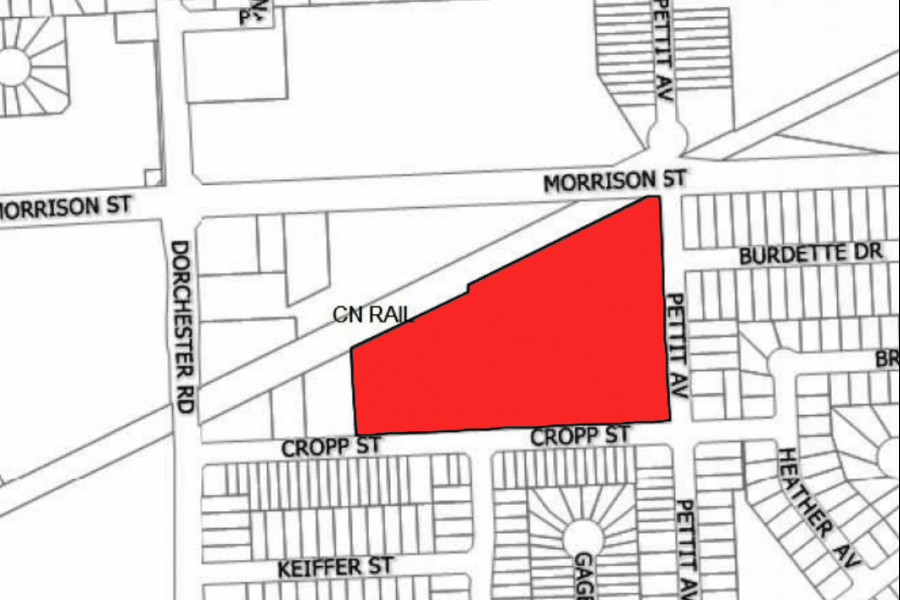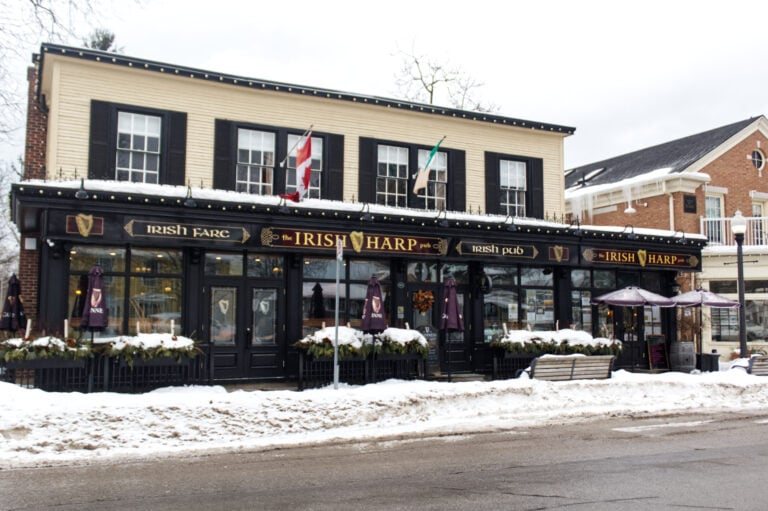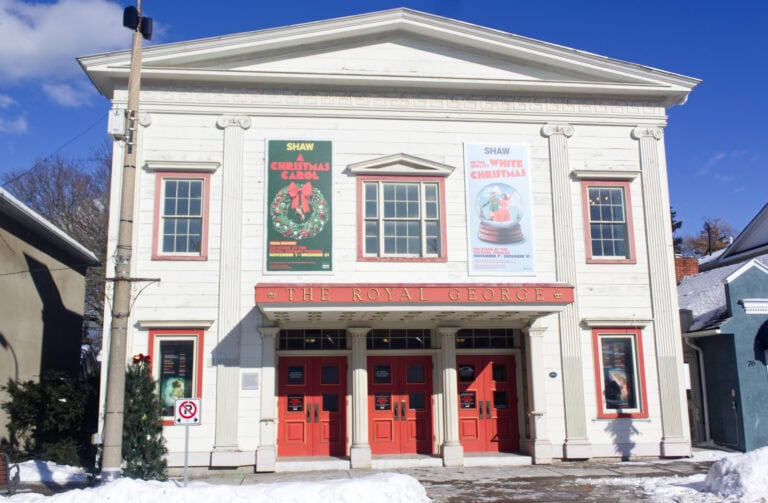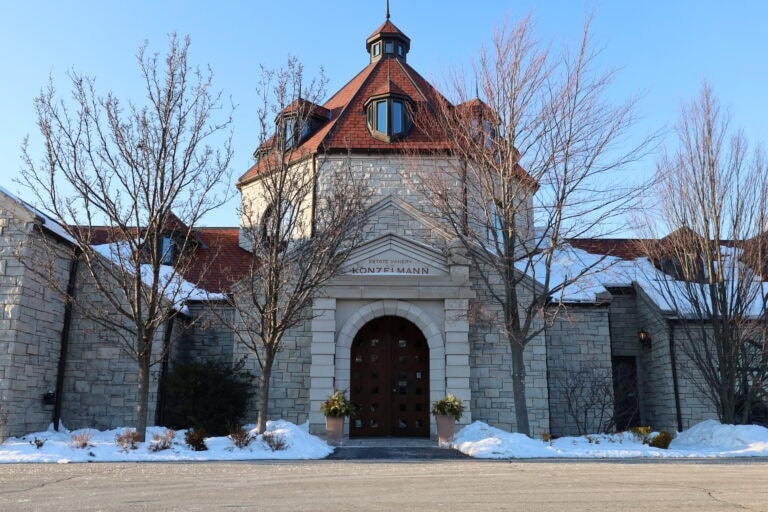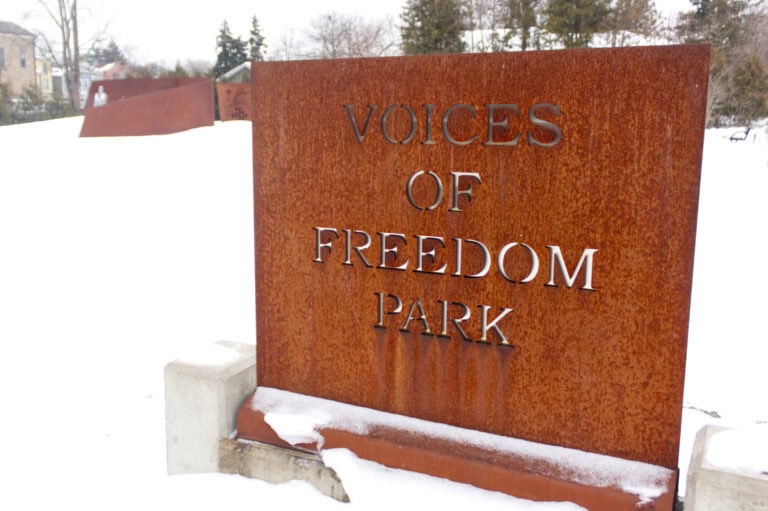Niagara Falls city council will discuss two potential subdivisions at the upcoming Jan. 26 council meeting.
The first project, proposed by Winzen Niagara Homes Ltd., would see 4.2 hectares of land located at 4825 Pettit Ave. subdivided into 11 blocks for the development of 61 on-street townhouse-style homes.
A 12th block of land would also be designated for the future development of multi-unit homes.
The 61 proposed homes would front onto Pettit Ave. and Cropp St.
The land, once used for industrial purposes, is designated to permit the development of single detached, semi-detached and on-street townhouse dwellings and the balance of the lands with four to six-storey apartment buildings with densities up to 128 units per hectare.
A noise and vibration study recommends the construction of a safety berm and sound wall with a combined height of 5.5 metres due to a CN rail line to the north of the property, as well as upgraded building construction and masonry walls for dwelling units within 100 metres of the railway.
The development would use existing water and sewer infrastructure services along Pettit Ave. and Cropp St.
In the case that existing infrastructure — some of which date back to the 60s — cannot accommodate the new connections without getting damaged, the developer would be required to foot the bill for new PVC water and sanitary pipes.
As well, disturbed paved areas of Pettit Ave. and Cropp St. would be required to be repaved at the developer’s expense and to the satisfaction of the city.
The second potential development, proposed by Kenmore Homes (Niagara Falls) Inc., would see 5.15 hectares of land developed into 82 lots.
The zoning amendment would allow for a variety of housing types, including single and semi-detached dwellings, street townhouses, block townhouses and other compatible housing forms.
The land was formerly used for fruit farming.
The project would come with a list of guidelines to be compliant with the city’s Official Plan, including the following:
Roadways and sidewalks to municipal requirements and the proposed road allowances be dedicated as public highways;
A sidewalk to be constructed on the development’s northerly and westerly side of Lucia Dr. and on the southerly side of Colangelo Dr., to the city’s satisfaction;
A sidewalk to be constructed Speed control measures within the subdivision to the satisfaction of Transportation Services;
New streets must be named to the city’s satisfaction;
Provision of water distribution, sanitary sewer and storm sewer systems must be in accordance with the Ministry of the Environment and Climate Change;
Project must meet (MOECC) guidelines and city standards;
Testing of the watermains shall be completed in the presence of a Certified Water operator using the city’s watermain commissioning checklist.
The street lighting shall be designed in accordance with the City’s specification (as amended April 2016).
Kenmore Homes must also prepare a street lighting drawing and photometric plan to demonstrate compliance with City’s standards.
So far, council has received one letter from a concerned resident who owns a property at 6570 Mountain Rd.,
Carmella Maddalena writes that based on the draft plans for this subdivision there will be four properties backing onto and overlooking her property. She said in addition, Kenwood Homes is also asking for maximum lot coverage for covered porches that extend into the front and rear yards.
“These conditions, while maximizing the number of homes as well as the size of these 2-3 story (sic) homes on the respective lots for Kenwood Homes, completely eliminates any privacy for my property.”
Maddalena requests council impose a requirement to extend the current fence on the west side of the property to form a barrier for all of the properties backing onto 6570 Mountain Rd. and that a row of tall privacy trees be included along that west side border in order to provide privacy for her property and the adjoining properties.
An open house for the project, held Dec. 7, 2017, saw eight residents attend. Another resident who lives at 2431 Colangelo Dr. also wants a privacy wall built between the development and the current property line.
Residents also voiced concerns about the additional traffic that would be generated by the development to which the applicant mentioned that Mountain Rd. is a Regional arterial road.
More on these developments after the next city council meeting on Jan. 26.
More details about the proposed developments can be found at, niagarafalls.civicweb.net/document/6972?splitscreen=true.



