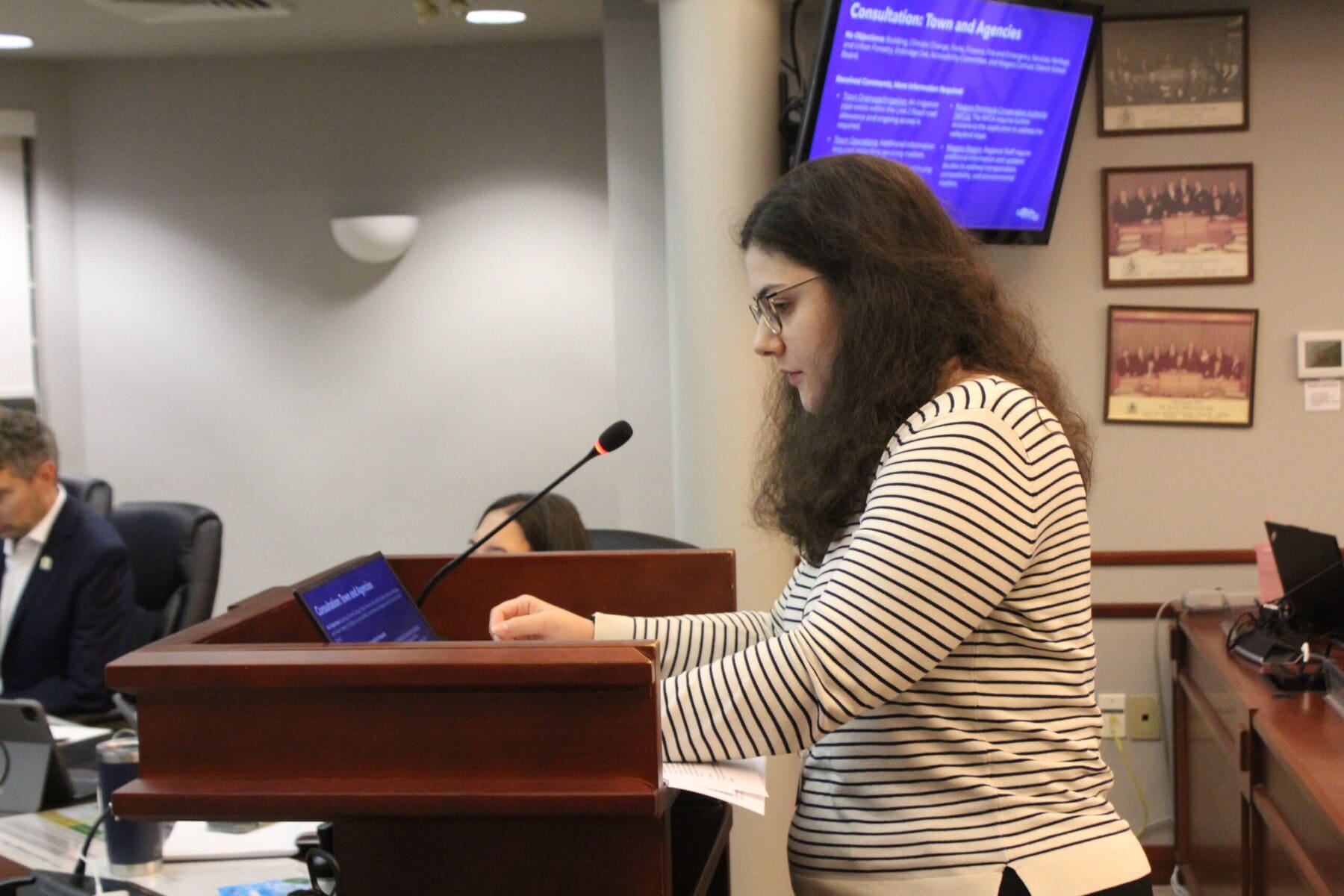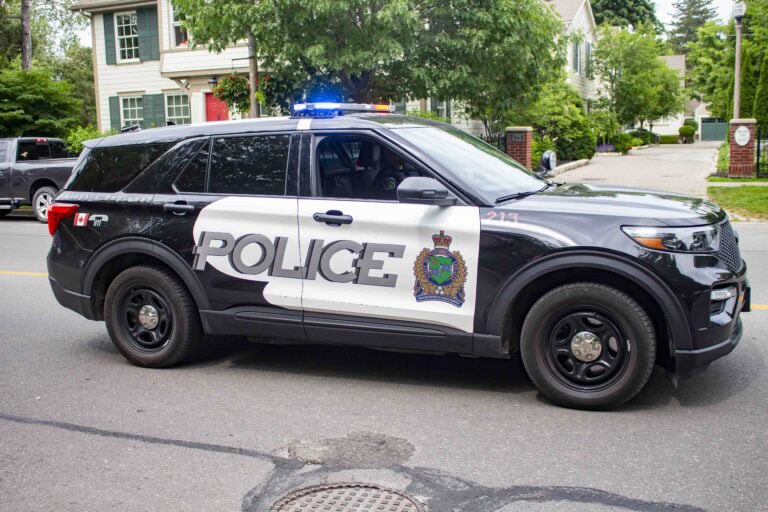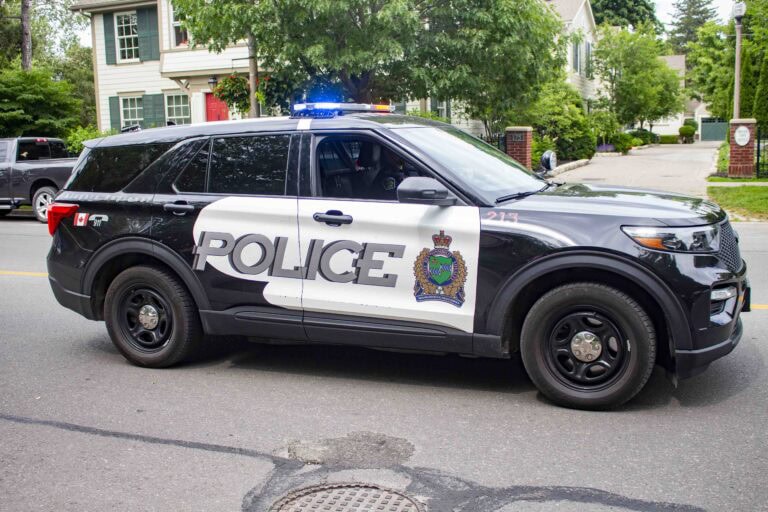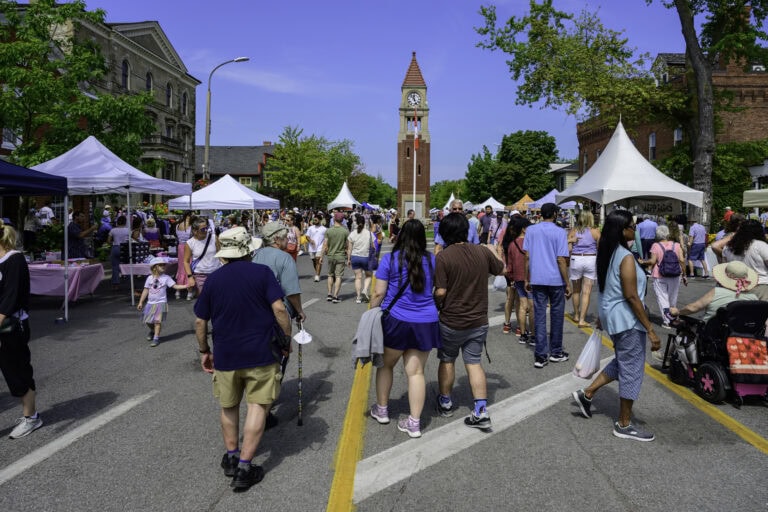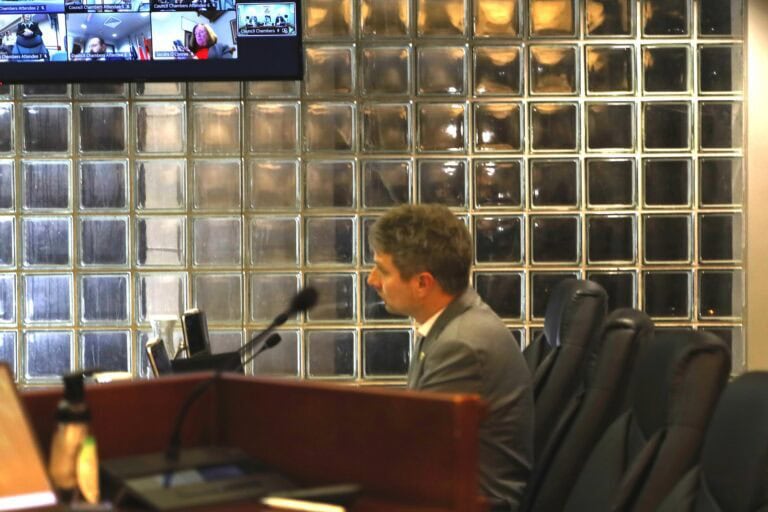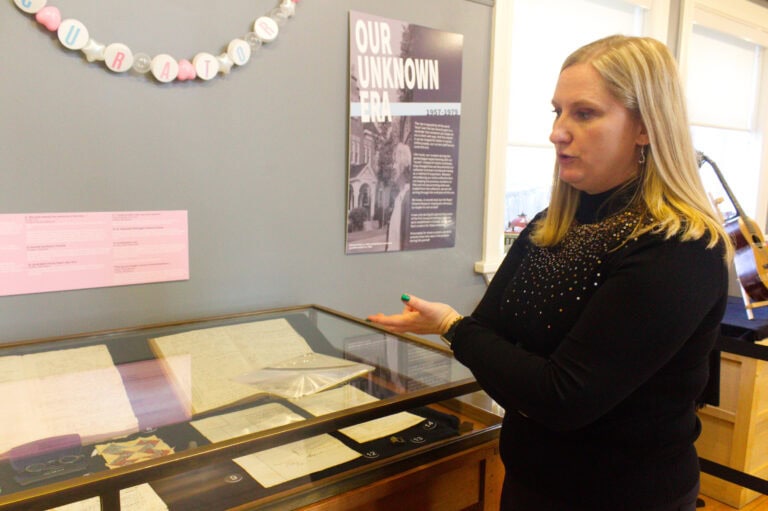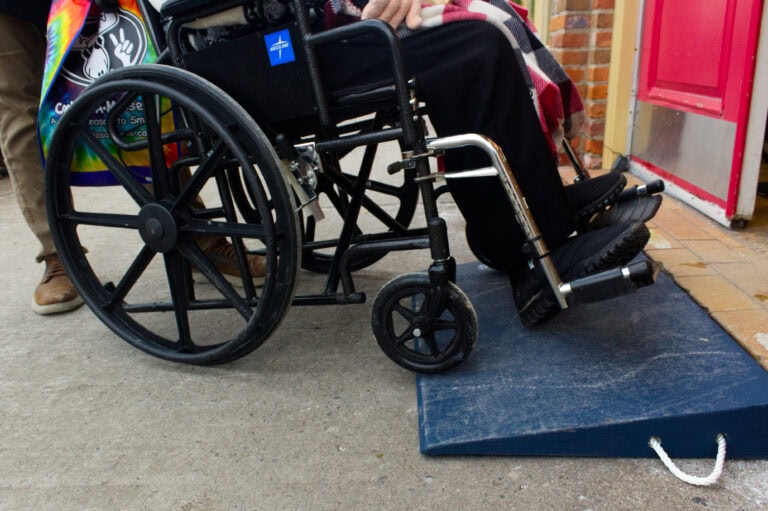Secondary suites have become a growing priority for the town, moving from basement-level concerns to above-ground policy discussions over the past month.
Council’s planning committee of the whole received an information report that details how the town plans to refine the rules around the building of secondary suites, also known as accessory dwelling units.
The meeting followed an open house held in August focused on possible changes to definitions and zoning rules related to accessory dwelling units. The discussions are part of a broader update to the town’s official plan.
“With respect to the official plan amendment, this amendment would provide updates to various definitions, including the inclusion of a new definition for additional dwelling units,” said Victoria Nicoltcheva, a senior planner for the town.
The town’s current official plan, adopted in 2019, refers to “secondary housing units.”
As part of the ongoing update, the town is working to align its policies and definitions with provincial priorities, including an updated definition for secondary suites.
The zoning bylaw amendments would create specific zoning designations to permit additional housing units.
For urban and rural land, the changes would introduce rules and regulations around “general provisions” for accessory buildings “in accordance” with established rules and provincial directives.
Under the draft changes, a detached accessory building shall not take up more than 50 per cent of the main dwelling’s footprint, won’t stand more than 4.5 metres tall, shall be a minimum of three metres from other buildings on the same lot, have a minimum rear and interior side yard setback of 1.5 and won’t be allowed in the front yard.
The draft also details requirements regarding parking spots, including a maximum of two extra parking spaces allowed (alongside spaces already required on the property), subject to setback and sizing requirements.
During the open house, Nicoltcheva noted that the province first referenced additional dwelling units in legislation in 2019, making local regulation of them a relatively recent development.
During the committee meeting, councillors raised questions about how the updated rules would apply in different housing arrangements. Lord Mayor Gary Zalepa asked about the implications for townhouses.
“What happens in the condominium tenure?” he asked. “Does the zoning trump the condominium? I’m just not clear what would happen in the condominium tenure or townhouse.”
Nicoltcheva said single-detached dwellings would be eligible for a secondary suite, provided they comply with all applicable bylaws.
Coun. Sandra O’Connor expressed concern about the town’s infrastructure and its capacity to handle new dwellings.
“We don’t know how many applications we’re going to get, maybe a few, maybe a lot,” said O’Connor. “But we have to make sure our infrastructure can accommodate them.”
Nicoltcheva said each unit would be subject to the building permit process, during which issues such as grading and drainage are reviewed.
She added that the town’s fire department emphasized a minimum one-metre setback between the additional dwelling unit and a public street, which is an Ontario Building Code rule.
She also outlined different rules for urban and rural properties. Urban lots with single-detached, semi-detached or townhouse dwellings may have up to two additional dwelling units. Duplexes may have one, with a total of three units allowed on a single property.
Rural properties within the Greenbelt may have one additional dwelling unit, and a second if the property is located outside Ontario’s natural heritage system, for a total of two.
In all cases, one parking space is required per additional dwelling unit.
Secondary suites are self-contained residential units located on the same property as a primary dwelling.
They include living facilities such as a washroom, kitchen and sleeping area, and may be located in basements, converted garages or detached backyard structures.
daniel@niagaranow.com



