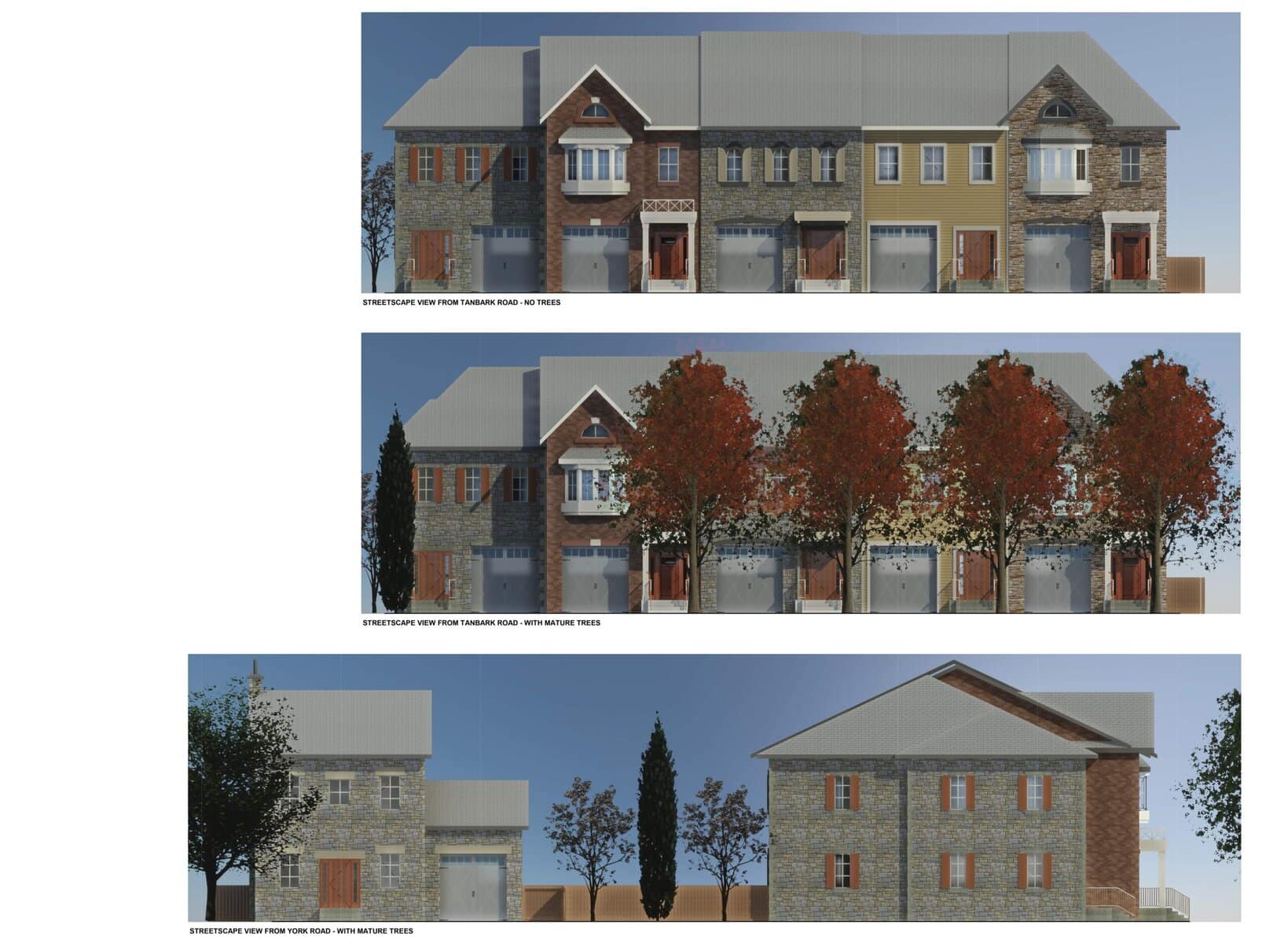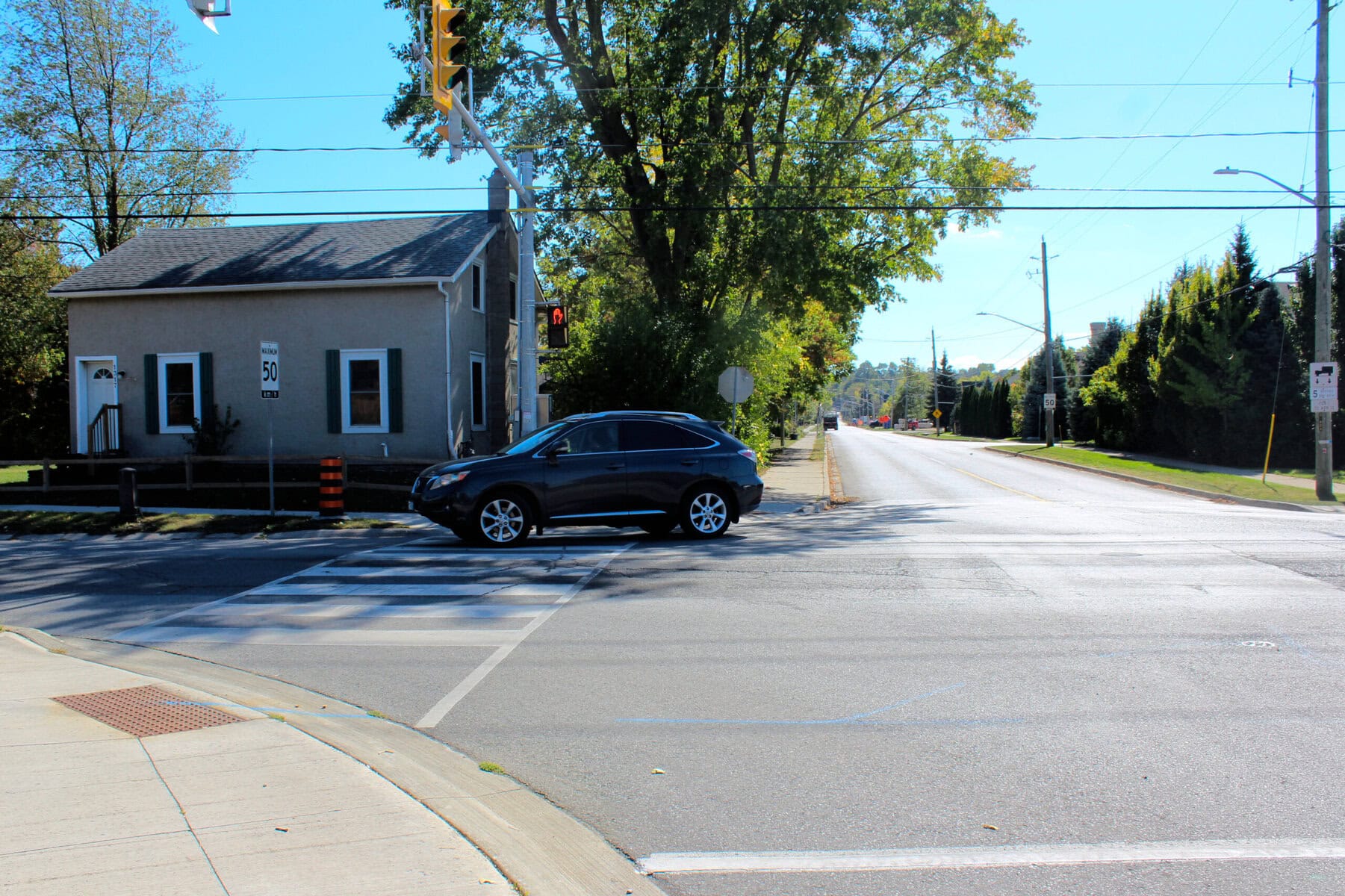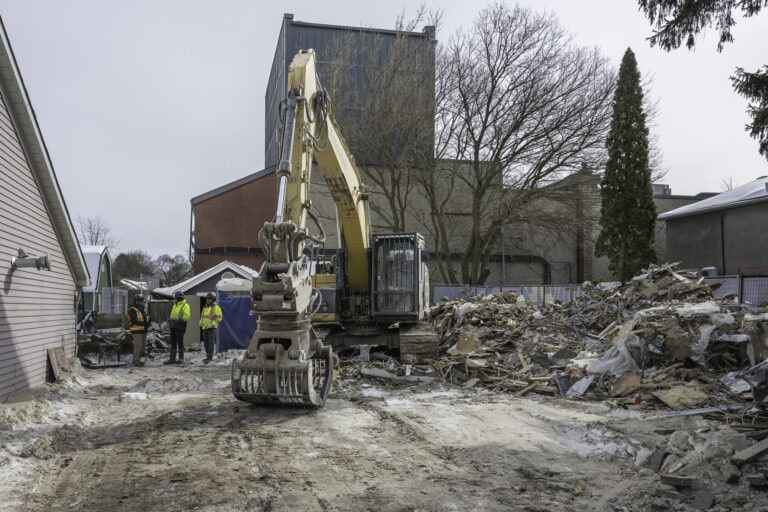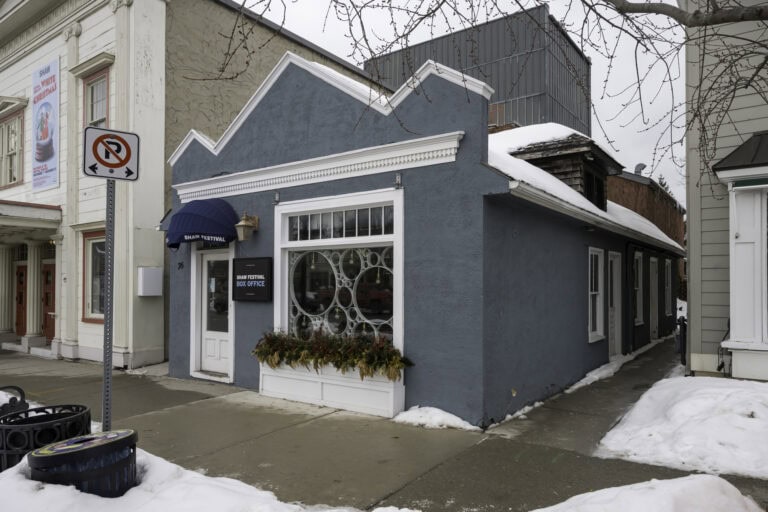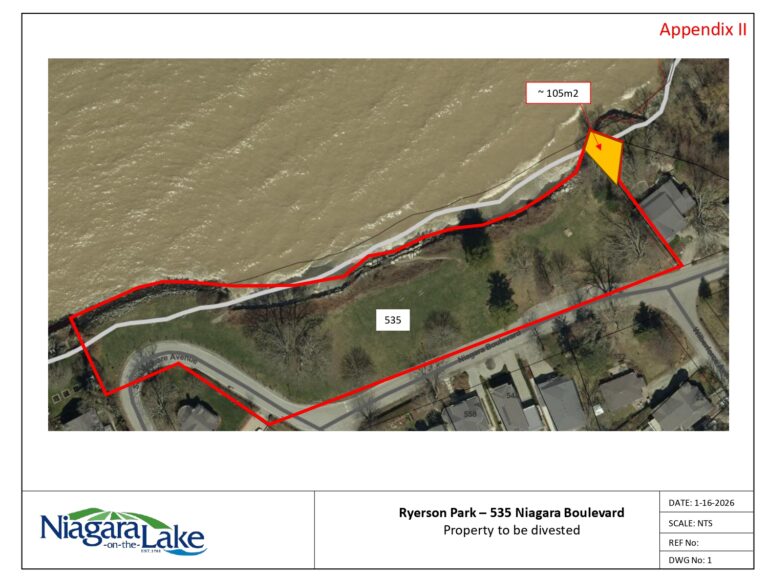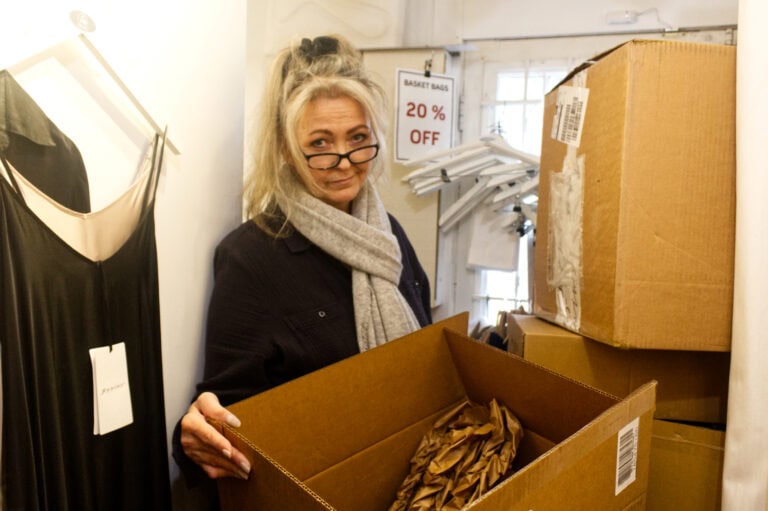A proposal to build five townhouses on York Road in St. Davids drew some concerns during a planning meeting on Tuesday about the size of the project planned and the proximity of its driveways to a busy intersection.
The five townhouses would be located at the intersection of York and Tanbark roads, just down the road from St. Davids Public School.
The proposed development site, around 1317 York Rd., currently includes a single house that would be demolished to make way for the new homes, said town planner Connor MacIsaac.
Planners Zamima Khan and Matthew Trendota from Quartek Group said the townhouses would feature a mix of “mostly” Victorian and Georgian architectural styles.
To proceed, the town would need to rezone the site’s lands from low-density to medium-density residential.
MacIsaac noted the project requires a site-specific exemption through an official plan amendment: a regular medium-density residential zoning is meant to be 30 units per hectare, whereas this project’s density would be 40 units per hectare.
The scale of the project drew criticism from some residents, including Nicholas Colaneri.
“This is in practice a high-density project,” he said. “It relaxes almost every standard … It cannot be developed legally without major relief.”
Regarding road safety, both the Niagara Region and town operations staff had comments regarding the development’s planned driveways, which will be along Tanbark Road.
Operations staff said the driveways must be at least eight metres from the intersection, while the region said they can’t intersect with the “daylight triangle,” which ensures drivers have a clear line of sight at the corner of the intersection.
In response to a question from Coun. Adriana Vizzari, MacIsaac confirmed it’s standard town engineering practice to keep driveways at least eight metres from a stop sign — a requirement the current proposal doesn’t meet.
Similar concerns arose during an open house on Sept. 8, attended by four residents. One of them, Bram Maharaj, spoke again at Tuesday’s meeting, citing traffic issues in the school zone.
“Traffic is horrendous at that intersection,” he said, noting concerns about children walking to and from St. Davids Public School in the area during morning and afternoon peak times.
Coun. Andrew Niven also raised concerns about pedestrian safety and the proximity of the townhouses to the street.
“Do you feel that’s reasonable?” he asked. “The setbacks, especially. I get concerned at Tanbark and children walking down Tanbark with immediate driveways coming out, and there’s quite a few of them.”
MacIsaac acknowledged the concern and said the design is still under review.
“I definitely get the sentiment,” he said.
Stormwater and sewer capacity also emerged as major concerns during both the open house and the council meeting.
“It’s apparently over capacity already,” Maharaj said.
Vizzari also asked if the existing home slated for demolition has any heritage value. MacIsaac said it does not.
Town documents list the developer as Karamjit Singh Sunner, operating under the company name 2358417 Ontario Inc.



