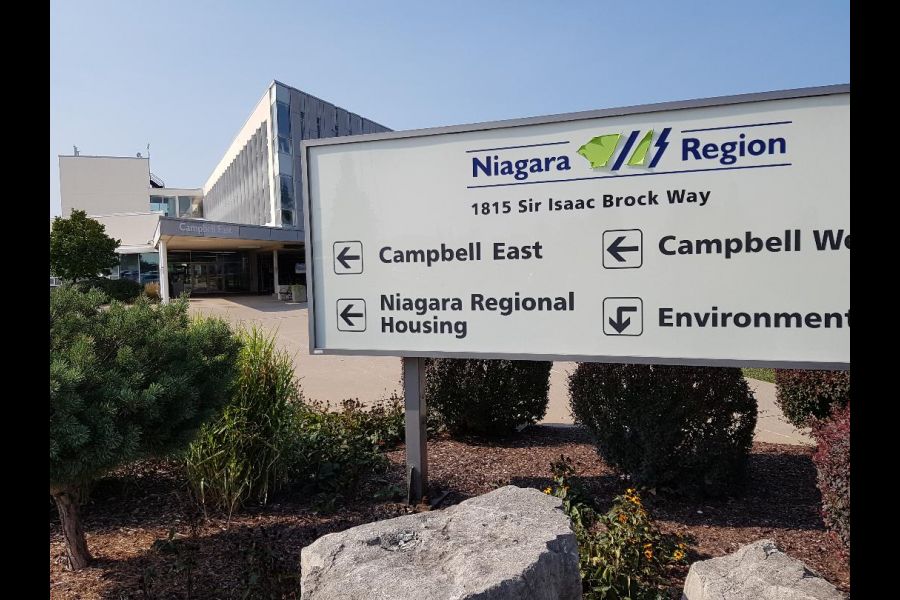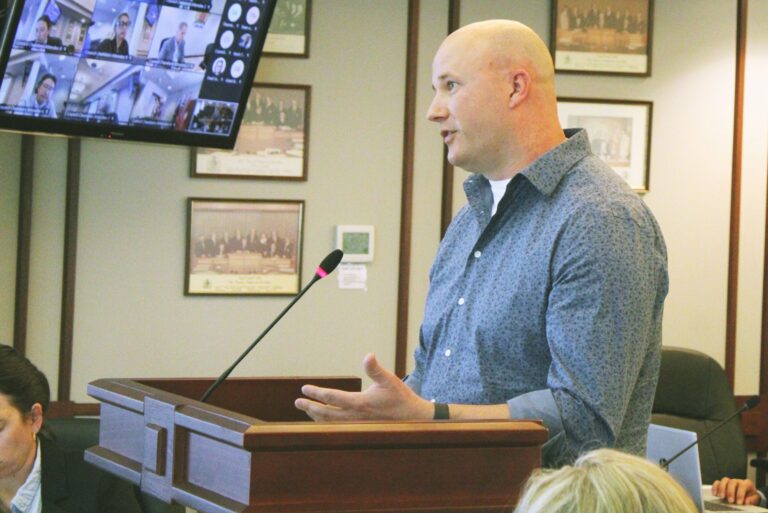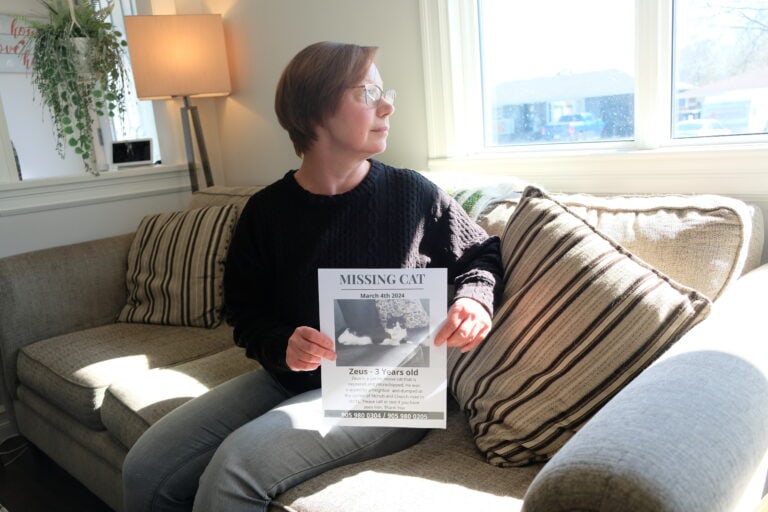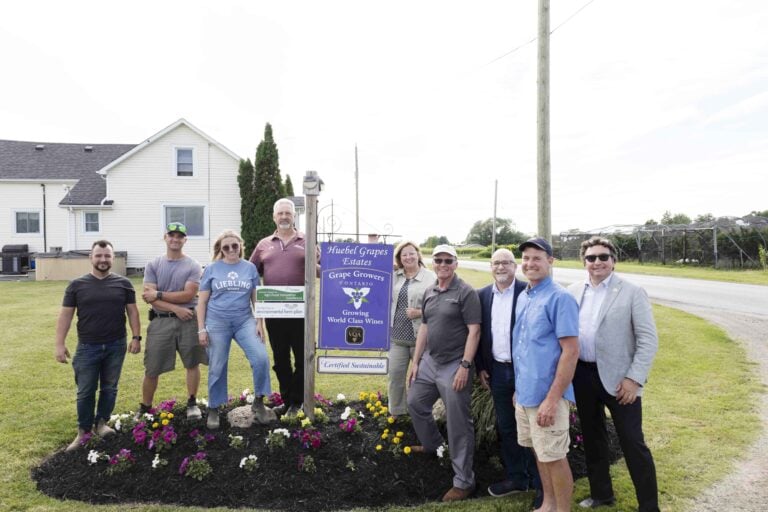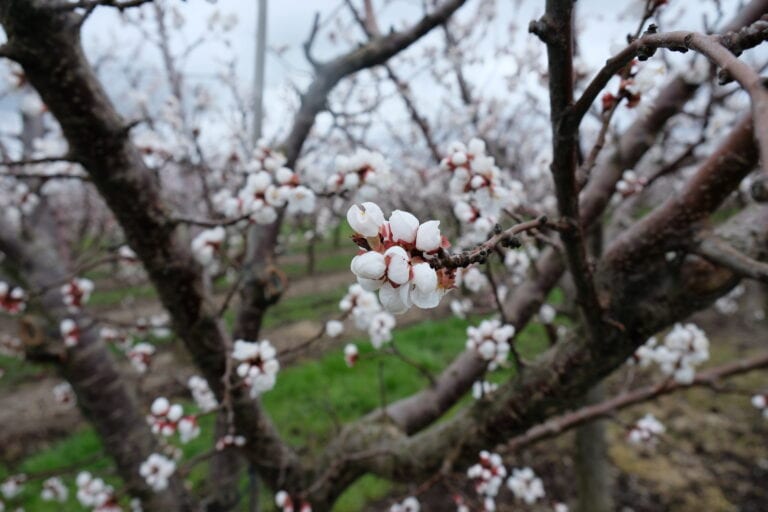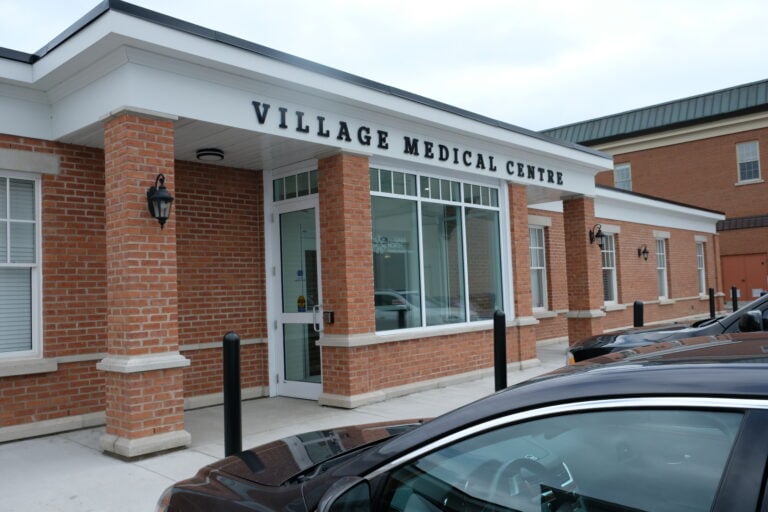To prevent “piece-meal development” in the Glendale area of Niagara-on-the-Lake, The Niagara Region has completed the first phase of a “better plan” for the district to councillors last week.
Thomas Villella, manager of special projects for the region, introduced the Region’s vision for a complete community “in one of Niagara’s key future growth areas,” which would be bound together with parks, open spaces, improved transportation and community services.
After “robust” public participation that included workshops and meetings with residents, town council, planning staff, and landowners in the area, the initial work of creating the vision for the future of the area is done, with the second phase including the technical information about how to complete that vision to be finished in May, 2019, he said.
The district plan is intended to drive growth and economic prosperity, by creating a community that will attract investment, talent and jobs, he said.
Donna Hinde, a consultant with Planning Partnership, said the study looked at about 400 acres east of Homer Road.
She detailed some of what was heard at public and stakeholder meetings – that Glendale should be a community with “walkability,” a variety of housing and places to work, a main street, more restaurants, and an eco-park along the Welland Canal as part of an integrated park system.
Also on the wish list are a robust transit system, cycling trails and pedestrian connections, protection for natural features, and more public and civic spaces, including a community centre. Residents would also like a grocery store, she said.
Regarding land-use issues, she noted the 2010 secondary plan of the district includes development provisions based on a broad mix of residential, commercial and institutional space, “with a very simple height regime,” setting aside areas for buildings of up to four storeys, a midrise section for up to eight storeys and a location for taller buildings, with heights yet to be determined.
There will be more roads and trails, a transportation hub and about half of the 400 acres will remain greenspace, she said.
There will be an area east of Niagara College for a business district, which could also include a hotel, and a new residential area along Concession 7.
As phase 2 of the plan is developed, there will be more public information sessions and an online survey, said Villella, and the plan will be refined according to local input before being presented to regional and town council for endorsement. Up-to-date information will be shared on the region’s website.
Lord Mayor Pat Darte said one of the concerns he’s heard from stakeholders is that the plan is moving forward too quickly, and told Villella he’s glad to hear there will be more opportunities for public participation.
He also asked “how tall” the tall buildings would be, and reminded Villella that “we have to be cautious and cognizant” that Glendale is a gateway to NOTL.
Following the meeting, town planning director Craig Larmour clarified the height restrictions according to the 2010 secondary plan – it allows for a variety of building heights including a 20-storey structure on the White Oaks site, subject to the approval of council at the time of rezoning and site plan review.



